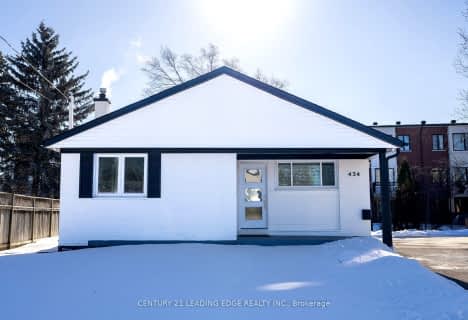Removed on Sep 12, 2016
Note: Property is not currently for sale or for rent.

-
Type: Detached
-
Style: 2-Storey
-
Lease Term: 1 Year
-
Possession: Imm
-
All Inclusive: N
-
Lot Size: 40 x 125.53 Feet
-
Age: No Data
-
Days on Site: 27 Days
-
Added: Aug 16, 2016 (3 weeks on market)
-
Updated:
-
Last Checked: 3 months ago
-
MLS®#: N3579994
-
Listed By: Re/max hallmark realty ltd., brokerage
Bright & Spacious One Bedroom Basement Apartment With Separate Entrance In The Prime Central Richmond Hill Location. Great Home With Close Proximity To All Amenities. Convenient Transportation, Bus Stop Is Right At The Door.
Extras
Fridge, Stove, Ensuite Private Laundry. Tenant Pays 1/3 Of Utility Bills, Free Internet. Tenant Insurance Required. No Pets & No Smoking. Also Available Furnished For $1200.
Property Details
Facts for 103 Kersey Crescent, Richmond Hill
Status
Days on Market: 27
Last Status: Terminated
Sold Date: Jan 01, 0001
Closed Date: Jan 01, 0001
Expiry Date: Dec 31, 2016
Unavailable Date: Sep 12, 2016
Input Date: Aug 16, 2016
Property
Status: Lease
Property Type: Detached
Style: 2-Storey
Area: Richmond Hill
Community: North Richvale
Availability Date: Imm
Inside
Bedrooms: 1
Bathrooms: 1
Kitchens: 1
Rooms: 4
Den/Family Room: No
Air Conditioning: Central Air
Fireplace: Yes
Laundry: Ensuite
Washrooms: 1
Utilities
Utilities Included: N
Building
Basement: Apartment
Basement 2: Sep Entrance
Heat Type: Forced Air
Heat Source: Gas
Exterior: Brick
Private Entrance: Y
Water Supply: Municipal
Special Designation: Unknown
Parking
Driveway: Pvt Double
Parking Included: No
Garage Type: Attached
Covered Parking Spaces: 1
Fees
Cable Included: No
Central A/C Included: No
Common Elements Included: No
Heating Included: No
Hydro Included: No
Water Included: No
Tax Legal Description: Plan 65M2110 Lot 138
Highlights
Feature: Grnbelt/Cons
Feature: Hospital
Feature: Park
Feature: Public Transit
Feature: School
Land
Cross Street: Yonge/Major Mack
Municipality District: Richmond Hill
Fronting On: East
Pool: None
Sewer: Sewers
Lot Depth: 125.53 Feet
Lot Frontage: 40 Feet
Payment Frequency: Monthly
Rooms
Room details for 103 Kersey Crescent, Richmond Hill
| Type | Dimensions | Description |
|---|---|---|
| Living Bsmt | 3.15 x 4.50 | Laminate, Window, Fireplace |
| Rec Bsmt | 2.90 x 4.85 | Laminate, Open Concept, Combined W/Living |
| Kitchen Bsmt | 2.90 x 4.15 | Ceramic Floor, Window, Pot Lights |
| Br Bsmt | 2.60 x 4.11 | Laminate, 3 Pc Ensuite |
| XXXXXXXX | XXX XX, XXXX |
XXXXXXX XXX XXXX |
|
| XXX XX, XXXX |
XXXXXX XXX XXXX |
$X,XXX | |
| XXXXXXXX | XXX XX, XXXX |
XXXXXXX XXX XXXX |
|
| XXX XX, XXXX |
XXXXXX XXX XXXX |
$X,XXX | |
| XXXXXXXX | XXX XX, XXXX |
XXXX XXX XXXX |
$XXX,XXX |
| XXX XX, XXXX |
XXXXXX XXX XXXX |
$XXX,XXX | |
| XXXXXXXX | XXX XX, XXXX |
XXXXXXX XXX XXXX |
|
| XXX XX, XXXX |
XXXXXX XXX XXXX |
$X,XXX,XXX |
| XXXXXXXX XXXXXXX | XXX XX, XXXX | XXX XXXX |
| XXXXXXXX XXXXXX | XXX XX, XXXX | $1,188 XXX XXXX |
| XXXXXXXX XXXXXXX | XXX XX, XXXX | XXX XXXX |
| XXXXXXXX XXXXXX | XXX XX, XXXX | $1,000 XXX XXXX |
| XXXXXXXX XXXX | XXX XX, XXXX | $985,000 XXX XXXX |
| XXXXXXXX XXXXXX | XXX XX, XXXX | $978,000 XXX XXXX |
| XXXXXXXX XXXXXXX | XXX XX, XXXX | XXX XXXX |
| XXXXXXXX XXXXXX | XXX XX, XXXX | $1,098,000 XXX XXXX |

École élémentaire Norval-Morrisseau
Elementary: PublicSt Anne Catholic Elementary School
Elementary: CatholicRoss Doan Public School
Elementary: PublicSt Charles Garnier Catholic Elementary School
Elementary: CatholicRoselawn Public School
Elementary: PublicPleasantville Public School
Elementary: PublicÉcole secondaire Norval-Morrisseau
Secondary: PublicJean Vanier High School
Secondary: CatholicAlexander MacKenzie High School
Secondary: PublicLangstaff Secondary School
Secondary: PublicSt Theresa of Lisieux Catholic High School
Secondary: CatholicBayview Secondary School
Secondary: Public- 3 bath
- 1 bed
B1-43 Constellation Crescent, Richmond Hill, Ontario • L4C 8J8 • Observatory
- 1 bath
- 1 bed
- 1100 sqft
Lower-434 Marybay Crescent, Richmond Hill, Ontario • L4C 2X4 • Crosby


