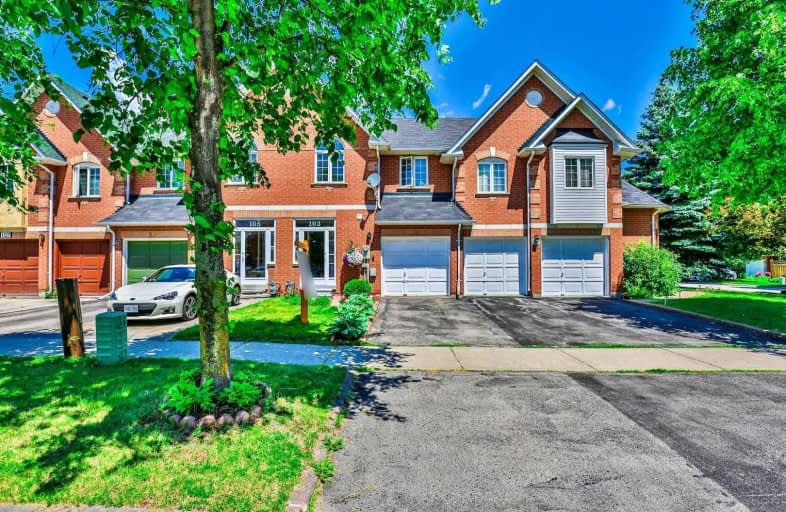
Corpus Christi Catholic Elementary School
Elementary: Catholic
1.32 km
H G Bernard Public School
Elementary: Public
1.35 km
St Marguerite D'Youville Catholic Elementary School
Elementary: Catholic
1.01 km
MacLeod's Landing Public School
Elementary: Public
2.03 km
Moraine Hills Public School
Elementary: Public
0.70 km
Trillium Woods Public School
Elementary: Public
0.82 km
École secondaire Norval-Morrisseau
Secondary: Public
3.27 km
Jean Vanier High School
Secondary: Catholic
3.32 km
Alexander MacKenzie High School
Secondary: Public
4.08 km
Richmond Hill High School
Secondary: Public
0.82 km
St Theresa of Lisieux Catholic High School
Secondary: Catholic
1.91 km
Bayview Secondary School
Secondary: Public
4.15 km



