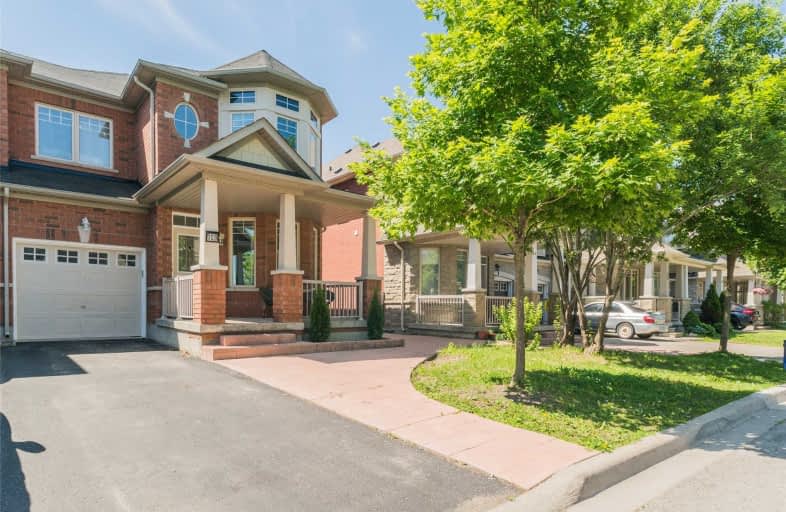Sold on Jul 02, 2019
Note: Property is not currently for sale or for rent.

-
Type: Att/Row/Twnhouse
-
Style: 2-Storey
-
Size: 1500 sqft
-
Lot Size: 29 x 89 Feet
-
Age: 6-15 years
-
Taxes: $4,184 per year
-
Days on Site: 4 Days
-
Added: Sep 07, 2019 (4 days on market)
-
Updated:
-
Last Checked: 3 months ago
-
MLS®#: N4500828
-
Listed By: Aimhome realty inc., brokerage
Absolutely Stunning Bright & Spacious 4 Bedroom End Unit Townhouse Backing On Green Space And Pond In The Heart Of Jefferson. Approx 2700 Sqft Living Space Including Professionally Finished Walk-Out Basement.Upgrades From Bottom To Top,9 Ft Ceiling & Pot Lights On Main Floor;Gourmet Morden Kitchen With Centre Island & Granite Counter Top;Master Ensuite Jacuzzi;Marble Vanity Tops;Bidet Toilets. Walk To School,Viva Stops,Park,Library And Close To All Amenities.
Extras
S.S.Fridge, S.S.Dishwasher, Glass Top Stove, Microwave Oven, Washer,Dryer, Cac, Central Vacuum, All Elfs, All Window Coverings, Garage Door Remote Opener, Owned Hot Water Tank And One Garden Shed (Note:The Bigger Garden Shed Is Excluded).**
Property Details
Facts for 103 Shirrick Drive, Richmond Hill
Status
Days on Market: 4
Last Status: Sold
Sold Date: Jul 02, 2019
Closed Date: Sep 03, 2019
Expiry Date: Sep 30, 2019
Sold Price: $908,000
Unavailable Date: Jul 02, 2019
Input Date: Jun 28, 2019
Property
Status: Sale
Property Type: Att/Row/Twnhouse
Style: 2-Storey
Size (sq ft): 1500
Age: 6-15
Area: Richmond Hill
Community: Jefferson
Availability Date: 60-90 Days
Inside
Bedrooms: 4
Bedrooms Plus: 2
Bathrooms: 4
Kitchens: 1
Kitchens Plus: 1
Rooms: 9
Den/Family Room: Yes
Air Conditioning: Central Air
Fireplace: Yes
Laundry Level: Lower
Central Vacuum: Y
Washrooms: 4
Building
Basement: Fin W/O
Basement 2: Sep Entrance
Heat Type: Forced Air
Heat Source: Gas
Exterior: Brick
UFFI: No
Water Supply: Municipal
Special Designation: Unknown
Other Structures: Garden Shed
Parking
Driveway: Private
Garage Spaces: 1
Garage Type: Attached
Covered Parking Spaces: 2
Total Parking Spaces: 3
Fees
Tax Year: 2018
Tax Legal Description: Plan 65M3823 Pt Blk 8 Rp 65R28648 Part 12
Taxes: $4,184
Highlights
Feature: Clear View
Feature: Lake/Pond
Feature: Public Transit
Feature: School
Land
Cross Street: Yonge / Jefferson
Municipality District: Richmond Hill
Fronting On: South
Pool: None
Sewer: Sewers
Lot Depth: 89 Feet
Lot Frontage: 29 Feet
Additional Media
- Virtual Tour: https://c-maple-co.seehouseat.com/1352112?idx=1
Rooms
Room details for 103 Shirrick Drive, Richmond Hill
| Type | Dimensions | Description |
|---|---|---|
| Living Main | 3.86 x 5.48 | Hardwood Floor, Combined W/Living, Large Window |
| Dining Main | 3.86 x 5.48 | Hardwood Floor, Combined W/Living, Large Window |
| Family Main | 3.61 x 4.26 | Hardwood Floor, Gas Fireplace, O/Looks Park |
| Breakfast Main | 2.43 x 2.74 | Ceramic Floor, W/O To Deck, Overlook Water |
| Kitchen Main | 2.43 x 3.55 | Ceramic Floor, Centre Island, Granite Counter |
| Master 2nd | 3.66 x 4.16 | Laminate, W/I Closet, 5 Pc Ensuite |
| 2nd Br 2nd | 3.05 x 3.96 | Laminate, Closet, Large Window |
| 3rd Br 2nd | 3.20 x 3.85 | Laminate, Closet, Large Window |
| 4th Br 2nd | 2.90 x 3.05 | Laminate, Closet, Large Window |
| 5th Br Bsmt | 2.67 x 3.25 | Laminate, Closet, Large Window |
| Br Bsmt | 2.72 x 3.53 | Laminate, Closet |
| Kitchen Bsmt | 2.31 x 3.81 | Ceramic Floor |
| XXXXXXXX | XXX XX, XXXX |
XXXX XXX XXXX |
$XXX,XXX |
| XXX XX, XXXX |
XXXXXX XXX XXXX |
$XXX,XXX |
| XXXXXXXX XXXX | XXX XX, XXXX | $908,000 XXX XXXX |
| XXXXXXXX XXXXXX | XXX XX, XXXX | $948,800 XXX XXXX |

St Marguerite D'Youville Catholic Elementary School
Elementary: CatholicBond Lake Public School
Elementary: PublicMacLeod's Landing Public School
Elementary: PublicMoraine Hills Public School
Elementary: PublicTrillium Woods Public School
Elementary: PublicBeynon Fields Public School
Elementary: PublicACCESS Program
Secondary: PublicÉcole secondaire Norval-Morrisseau
Secondary: PublicÉSC Renaissance
Secondary: CatholicCardinal Carter Catholic Secondary School
Secondary: CatholicRichmond Hill High School
Secondary: PublicSt Theresa of Lisieux Catholic High School
Secondary: Catholic

