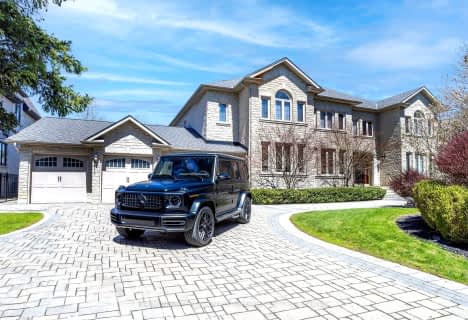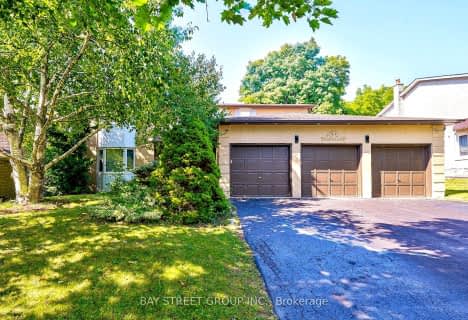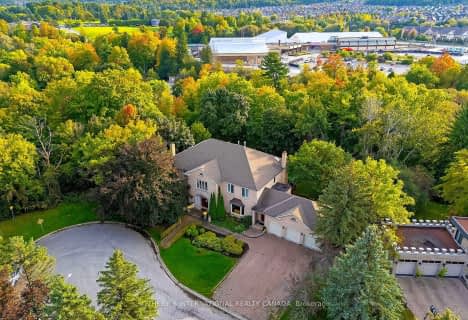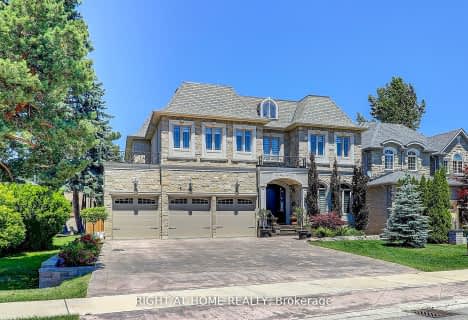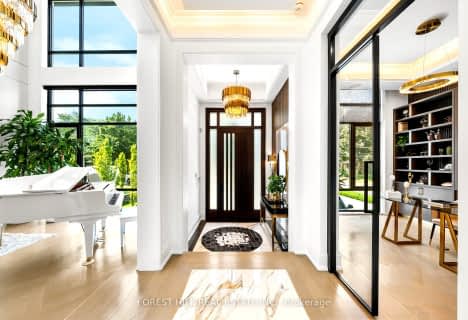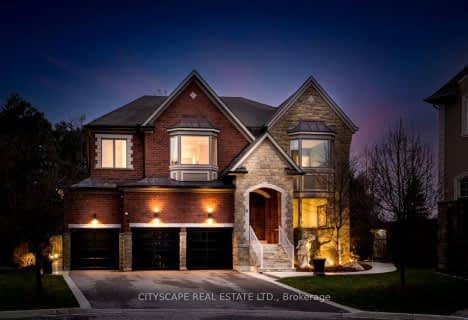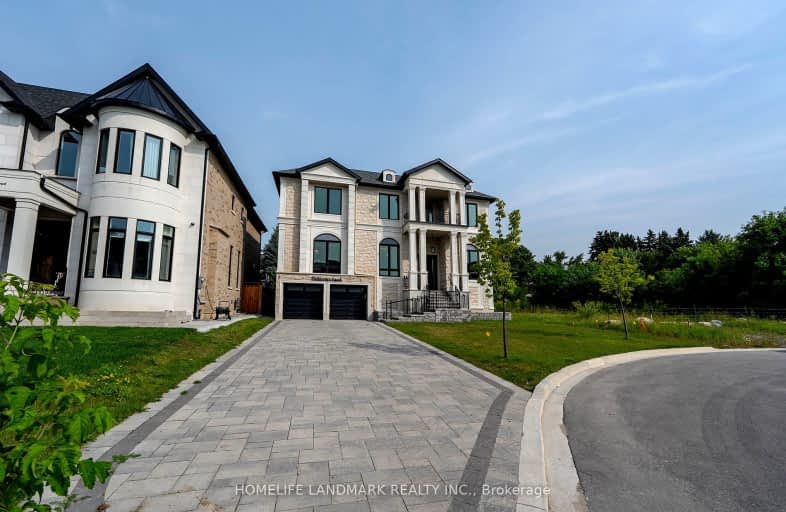
Car-Dependent
- Most errands require a car.
Some Transit
- Most errands require a car.
Somewhat Bikeable
- Most errands require a car.

St Anne Catholic Elementary School
Elementary: CatholicRoss Doan Public School
Elementary: PublicSt Charles Garnier Catholic Elementary School
Elementary: CatholicRoselawn Public School
Elementary: PublicNellie McClung Public School
Elementary: PublicAnne Frank Public School
Elementary: PublicÉcole secondaire Norval-Morrisseau
Secondary: PublicAlexander MacKenzie High School
Secondary: PublicLangstaff Secondary School
Secondary: PublicWestmount Collegiate Institute
Secondary: PublicStephen Lewis Secondary School
Secondary: PublicSt Theresa of Lisieux Catholic High School
Secondary: Catholic-
Richvale Athletic Park
Ave Rd, Richmond Hill ON 0.8km -
Mill Pond Park
262 Mill St (at Trench St), Richmond Hill ON 2.05km -
Helmkay Park
98 Ridgley Cr, Richmond Hill ON L4C 2L4 4.24km
-
TD Bank Financial Group
9200 Bathurst St (at Rutherford Rd), Thornhill ON L4J 8W1 1.36km -
CIBC
8825 Yonge St (South Hill Shopping Centre), Richmond Hill ON L4C 6Z1 1.7km -
Scotiabank
9930 Dufferin St, Vaughan ON L6A 4K5 2.66km
- 6 bath
- 4 bed
- 3500 sqft
80 Oak Avenue, Richmond Hill, Ontario • L4C 6R7 • South Richvale
- 8 bath
- 5 bed
- 5000 sqft
12 Moodie Drive, Richmond Hill, Ontario • L4C 8C9 • South Richvale
- 6 bath
- 4 bed
- 3500 sqft
16 Claridge Drive, Richmond Hill, Ontario • L4C 6G9 • South Richvale
- 7 bath
- 4 bed
- 3500 sqft
183 May Avenue, Richmond Hill, Ontario • L4C 3S8 • North Richvale
- 5 bath
- 4 bed
- 3500 sqft
32 Night Sky Court, Richmond Hill, Ontario • L4C 2R4 • Observatory
- 8 bath
- 4 bed
- 5000 sqft
15 Moodie Drive, Richmond Hill, Ontario • L4C 8C9 • South Richvale
- 7 bath
- 4 bed
- 3500 sqft
107 Yonghurst Road South, Richmond Hill, Ontario • L4C 3T3 • North Richvale


