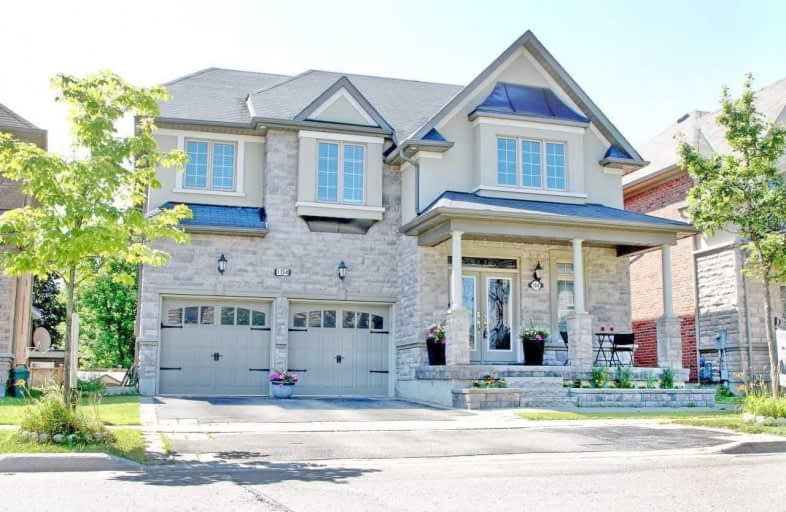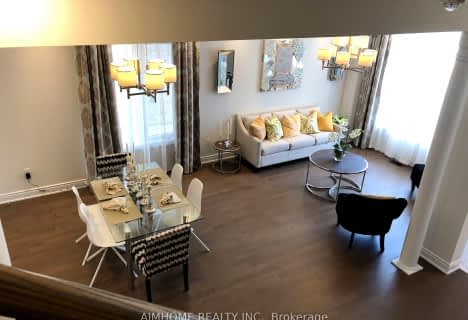
Académie de la Moraine
Elementary: Public
1.03 km
Our Lady of the Annunciation Catholic Elementary School
Elementary: Catholic
0.81 km
Lake Wilcox Public School
Elementary: Public
1.10 km
Bond Lake Public School
Elementary: Public
0.86 km
MacLeod's Landing Public School
Elementary: Public
2.51 km
Oak Ridges Public School
Elementary: Public
2.07 km
ACCESS Program
Secondary: Public
1.28 km
ÉSC Renaissance
Secondary: Catholic
3.44 km
Dr G W Williams Secondary School
Secondary: Public
5.21 km
Cardinal Carter Catholic Secondary School
Secondary: Catholic
2.49 km
Richmond Hill High School
Secondary: Public
4.77 km
St Theresa of Lisieux Catholic High School
Secondary: Catholic
5.87 km
$
$3,900
- 3 bath
- 4 bed
- 2000 sqft
232 Paradelle Drive, Richmond Hill, Ontario • L4E 1E7 • Oak Ridges Lake Wilcox
$
$3,900
- 3 bath
- 4 bed
- 2500 sqft
Upper-31 Raffia Avenue, Richmond Hill, Ontario • L4E 4M9 • Oak Ridges Lake Wilcox
$
$3,149
- 3 bath
- 4 bed
27 Willowbank Avenue, Richmond Hill, Ontario • L4E 3B4 • Oak Ridges Lake Wilcox









