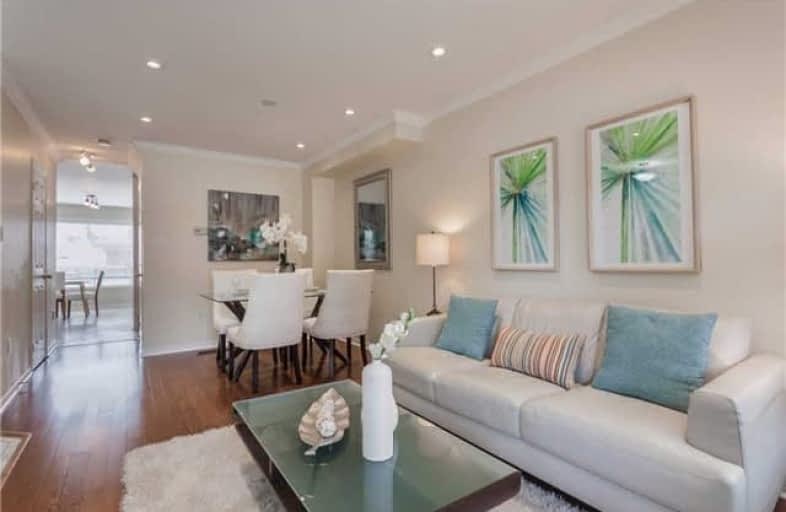Sold on Sep 19, 2018
Note: Property is not currently for sale or for rent.

-
Type: Att/Row/Twnhouse
-
Style: 3-Storey
-
Size: 1500 sqft
-
Lot Size: 14.76 x 106.6 Feet
-
Age: 6-15 years
-
Taxes: $4,000 per year
-
Days on Site: 12 Days
-
Added: Sep 07, 2019 (1 week on market)
-
Updated:
-
Last Checked: 3 months ago
-
MLS®#: N4239597
-
Listed By: Royal lepage peaceland realty, brokerage
Free Hold Townhouse No Maintenance Fee, In High Demand Location. 3 Large Bedrooms Including Master Suite Complete With Ensuite Washroom, Hardwood Floors Throughout Main Floor. Freshly Painted.Newly Roof(2016). Pro Finished Bsmt With Gym, Provides Lots Of Extra Living Space! Steps To Restaurants, Shopping, Transit, And Hwy 404/407.
Extras
Existing Fridge, Stove, Dishwasher, Washer, Dryer, All Electrical Light Fixtures, All Window Coverings, And Garage Door Opener
Property Details
Facts for 105 Selkirk Drive, Richmond Hill
Status
Days on Market: 12
Last Status: Sold
Sold Date: Sep 19, 2018
Closed Date: Nov 28, 2018
Expiry Date: Dec 06, 2018
Sold Price: $875,000
Unavailable Date: Sep 19, 2018
Input Date: Sep 07, 2018
Prior LSC: Listing with no contract changes
Property
Status: Sale
Property Type: Att/Row/Twnhouse
Style: 3-Storey
Size (sq ft): 1500
Age: 6-15
Area: Richmond Hill
Community: Langstaff
Availability Date: Tba
Inside
Bedrooms: 3
Bedrooms Plus: 1
Bathrooms: 4
Kitchens: 1
Rooms: 6
Den/Family Room: No
Air Conditioning: Central Air
Fireplace: No
Central Vacuum: Y
Washrooms: 4
Building
Basement: Finished
Heat Type: Forced Air
Heat Source: Gas
Exterior: Brick
Water Supply: Municipal
Special Designation: Unknown
Parking
Driveway: Lane
Garage Spaces: 1
Garage Type: Detached
Covered Parking Spaces: 2
Total Parking Spaces: 2
Fees
Tax Year: 2018
Tax Legal Description: Pt Blk 41, Pln 65M3547, Pts 13,14,15 & 16, 65R2523
Taxes: $4,000
Land
Cross Street: Bayview/Hwy 7
Municipality District: Richmond Hill
Fronting On: South
Pool: None
Sewer: Sewers
Lot Depth: 106.6 Feet
Lot Frontage: 14.76 Feet
Additional Media
- Virtual Tour: http://www.105selkirk.com/
Rooms
Room details for 105 Selkirk Drive, Richmond Hill
| Type | Dimensions | Description |
|---|---|---|
| Living Main | 3.17 x 5.43 | Hardwood Floor, Combined W/Dining, Pot Lights |
| Dining Main | 2.87 x 5.43 | Hardwood Floor, Combined W/Living, Pot Lights |
| Kitchen Main | 4.19 x 4.80 | Ceramic Floor, Eat-In Kitchen, W/O To Patio |
| Master 3rd | 3.88 x 4.19 | L-Shaped Room, 4 Pc Ensuite, His/Hers Closets |
| 2nd Br 2nd | 3.17 x 4.19 | Laminate, Large Closet, Window |
| 3rd Br 2nd | 3.04 x 4.19 | Laminate, Closet, Window |
| Rec Bsmt | 4.19 x 5.44 | Broadloom, 3 Pc Bath, Double Closet |
| XXXXXXXX | XXX XX, XXXX |
XXXX XXX XXXX |
$XXX,XXX |
| XXX XX, XXXX |
XXXXXX XXX XXXX |
$XXX,XXX | |
| XXXXXXXX | XXX XX, XXXX |
XXXXXXX XXX XXXX |
|
| XXX XX, XXXX |
XXXXXX XXX XXXX |
$XXX,XXX | |
| XXXXXXXX | XXX XX, XXXX |
XXXXXX XXX XXXX |
$X,XXX |
| XXX XX, XXXX |
XXXXXX XXX XXXX |
$X,XXX |
| XXXXXXXX XXXX | XXX XX, XXXX | $875,000 XXX XXXX |
| XXXXXXXX XXXXXX | XXX XX, XXXX | $789,000 XXX XXXX |
| XXXXXXXX XXXXXXX | XXX XX, XXXX | XXX XXXX |
| XXXXXXXX XXXXXX | XXX XX, XXXX | $890,000 XXX XXXX |
| XXXXXXXX XXXXXX | XXX XX, XXXX | $2,300 XXX XXXX |
| XXXXXXXX XXXXXX | XXX XX, XXXX | $2,300 XXX XXXX |

St Anthony Catholic Elementary School
Elementary: CatholicSt John Paul II Catholic Elementary School
Elementary: CatholicSixteenth Avenue Public School
Elementary: PublicCharles Howitt Public School
Elementary: PublicBaythorn Public School
Elementary: PublicRed Maple Public School
Elementary: PublicÉcole secondaire Norval-Morrisseau
Secondary: PublicThornlea Secondary School
Secondary: PublicAlexander MacKenzie High School
Secondary: PublicLangstaff Secondary School
Secondary: PublicThornhill Secondary School
Secondary: PublicBayview Secondary School
Secondary: Public

