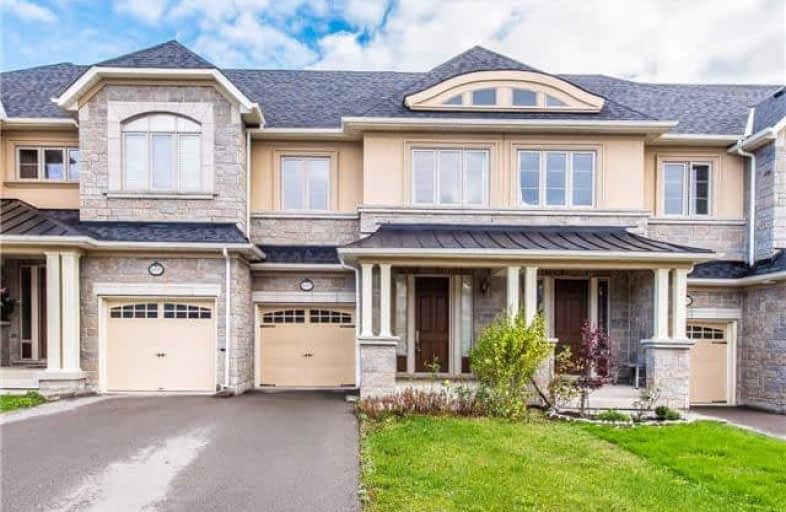Sold on Jun 19, 2018
Note: Property is not currently for sale or for rent.

-
Type: Att/Row/Twnhouse
-
Style: 2-Storey
-
Lot Size: 20 x 147.53 Feet
-
Age: No Data
-
Taxes: $4,350 per year
-
Days on Site: 14 Days
-
Added: Sep 07, 2019 (2 weeks on market)
-
Updated:
-
Last Checked: 3 months ago
-
MLS®#: N4151870
-
Listed By: Eastide realty inc., brokerage
Location, Location, Executive Townhome On A Cul-De-Sac In The Heart Of Richmond Hill, Energy Star Qualified Home With Luxury Finishes, Walking Distance To Yonge St. Deep Lot(147 Ft). Home Energy Monitoring Device, Rough In For Future Solar Power,9 Foot Ceilings & Hardwood On Main Floor,Tall Custom Kitchen Cabinets & Granite Counter Top,Stainless Steele Appliances,2nd Floor Laundry Room. Close To Transit,Shopping,Easy Access To 404 & Richmond Hill High School.
Extras
Ss Double Door Fridge,Ss Stove,Ss Dishwasher,Washer & Dryer,Cac,Gas Fireplace,2 Piece Rough-In-Basement,Engineered Floor Join System,Upgraded Colonial Trim & Doors,Rough-In Cvac In Garage,All Double Lever Taps On All Sinks,Upgraded Carpet.
Property Details
Facts for 107 Lacewood Drive, Richmond Hill
Status
Days on Market: 14
Last Status: Sold
Sold Date: Jun 19, 2018
Closed Date: Jul 12, 2018
Expiry Date: Sep 06, 2018
Sold Price: $840,000
Unavailable Date: Jun 19, 2018
Input Date: Jun 05, 2018
Property
Status: Sale
Property Type: Att/Row/Twnhouse
Style: 2-Storey
Area: Richmond Hill
Community: Westbrook
Availability Date: Flexible
Inside
Bedrooms: 3
Bathrooms: 3
Kitchens: 1
Rooms: 6
Den/Family Room: Yes
Air Conditioning: Central Air
Fireplace: Yes
Laundry Level: Upper
Central Vacuum: N
Washrooms: 3
Building
Basement: Full
Heat Type: Forced Air
Heat Source: Gas
Exterior: Brick
Exterior: Stucco/Plaster
Water Supply: Municipal
Special Designation: Unknown
Parking
Driveway: Private
Garage Spaces: 1
Garage Type: Built-In
Covered Parking Spaces: 2
Total Parking Spaces: 3
Fees
Tax Year: 2018
Tax Legal Description: Pt Block 89,Plan 65M4205,Easement As In Yr 1753816
Taxes: $4,350
Land
Cross Street: Yonge/ Gamble
Municipality District: Richmond Hill
Fronting On: East
Pool: None
Sewer: Sewers
Lot Depth: 147.53 Feet
Lot Frontage: 20 Feet
Lot Irregularities: As Per Survey
Zoning: Residential
Additional Media
- Virtual Tour: http://greaterhouse.ca/index.php/photo/?token=b889a81cb41344c1&id=179
Rooms
Room details for 107 Lacewood Drive, Richmond Hill
| Type | Dimensions | Description |
|---|---|---|
| Family Main | 4.57 x 4.27 | Hardwood Floor, Gas Fireplace, Casement Windows |
| Dining Main | 3.66 x 3.47 | Ceramic Floor |
| Kitchen Main | 3.66 x 3.05 | Ceramic Floor, Breakfast Bar |
| Master 2nd | 5.49 x 4.27 | Broadloom, French Doors, W/I Closet |
| 2nd Br 2nd | 3.84 x 2.87 | Broadloom, Closet, Casement Windows |
| 3rd Br 2nd | 4.24 x 2.87 | Broadloom, Closet, Casement Windows |
| XXXXXXXX | XXX XX, XXXX |
XXXX XXX XXXX |
$XXX,XXX |
| XXX XX, XXXX |
XXXXXX XXX XXXX |
$XXX,XXX |
| XXXXXXXX XXXX | XXX XX, XXXX | $840,000 XXX XXXX |
| XXXXXXXX XXXXXX | XXX XX, XXXX | $699,000 XXX XXXX |

Corpus Christi Catholic Elementary School
Elementary: CatholicH G Bernard Public School
Elementary: PublicSt Marguerite D'Youville Catholic Elementary School
Elementary: CatholicSilver Pines Public School
Elementary: PublicMoraine Hills Public School
Elementary: PublicTrillium Woods Public School
Elementary: PublicÉcole secondaire Norval-Morrisseau
Secondary: PublicJean Vanier High School
Secondary: CatholicAlexander MacKenzie High School
Secondary: PublicRichmond Hill High School
Secondary: PublicSt Theresa of Lisieux Catholic High School
Secondary: CatholicBayview Secondary School
Secondary: Public

