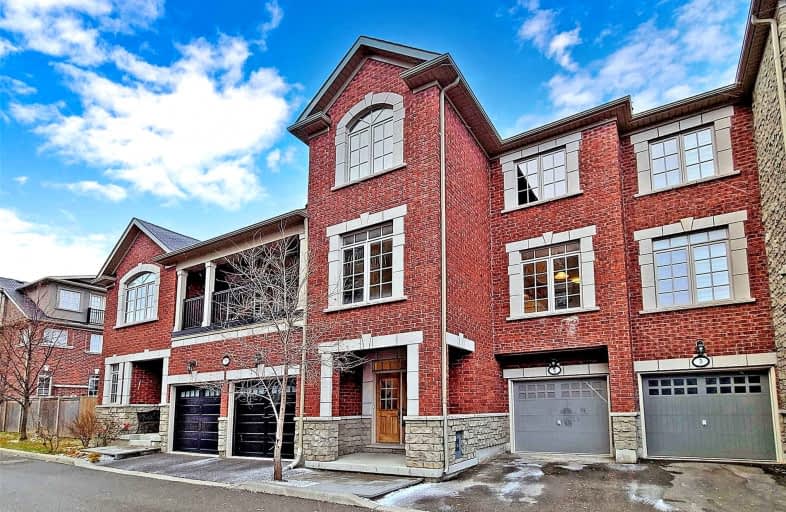Very Walkable
- Most errands can be accomplished on foot.
85
/100
Good Transit
- Some errands can be accomplished by public transportation.
52
/100
Bikeable
- Some errands can be accomplished on bike.
58
/100

École élémentaire Norval-Morrisseau
Elementary: Public
0.55 km
O M MacKillop Public School
Elementary: Public
0.94 km
St Mary Immaculate Catholic Elementary School
Elementary: Catholic
1.36 km
Walter Scott Public School
Elementary: Public
1.12 km
Crosby Heights Public School
Elementary: Public
0.99 km
Beverley Acres Public School
Elementary: Public
1.49 km
École secondaire Norval-Morrisseau
Secondary: Public
0.53 km
Jean Vanier High School
Secondary: Catholic
1.61 km
Alexander MacKenzie High School
Secondary: Public
1.37 km
Richmond Hill High School
Secondary: Public
2.70 km
St Theresa of Lisieux Catholic High School
Secondary: Catholic
3.10 km
Bayview Secondary School
Secondary: Public
1.60 km
-
Mill Pond Park
262 Mill St (at Trench St), Richmond Hill ON 1.33km -
Richvale Athletic Park
Ave Rd, Richmond Hill ON 2.91km -
Helmkay Park
98 Ridgley Cr, Richmond Hill ON L4C 2L4 3.2km
-
CIBC
10520 Yonge St (10520 Yonge St), Richmond Hill ON L4C 3C7 0.79km -
BMO Bank of Montreal
1070 Major MacKenzie Dr E (at Bayview Ave), Richmond Hill ON L4S 1P3 1.76km -
RBC Royal Bank
10856 Bayview Ave, Richmond Hill ON L4S 1L7 2.21km




