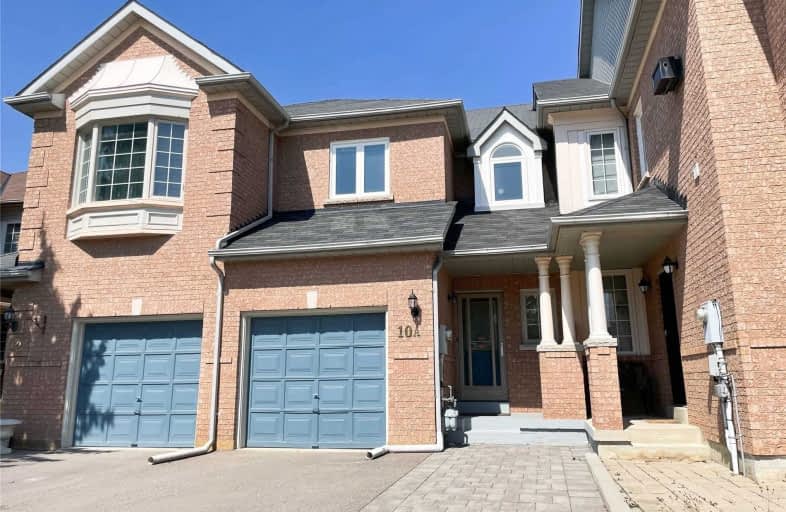
École élémentaire Norval-Morrisseau
Elementary: Public
1.37 km
O M MacKillop Public School
Elementary: Public
1.87 km
St Anne Catholic Elementary School
Elementary: Catholic
1.14 km
Ross Doan Public School
Elementary: Public
0.88 km
St Charles Garnier Catholic Elementary School
Elementary: Catholic
1.52 km
Roselawn Public School
Elementary: Public
1.72 km
École secondaire Norval-Morrisseau
Secondary: Public
1.38 km
Jean Vanier High School
Secondary: Catholic
2.92 km
Alexander MacKenzie High School
Secondary: Public
0.78 km
Langstaff Secondary School
Secondary: Public
2.97 km
Richmond Hill High School
Secondary: Public
4.17 km
Bayview Secondary School
Secondary: Public
2.44 km





