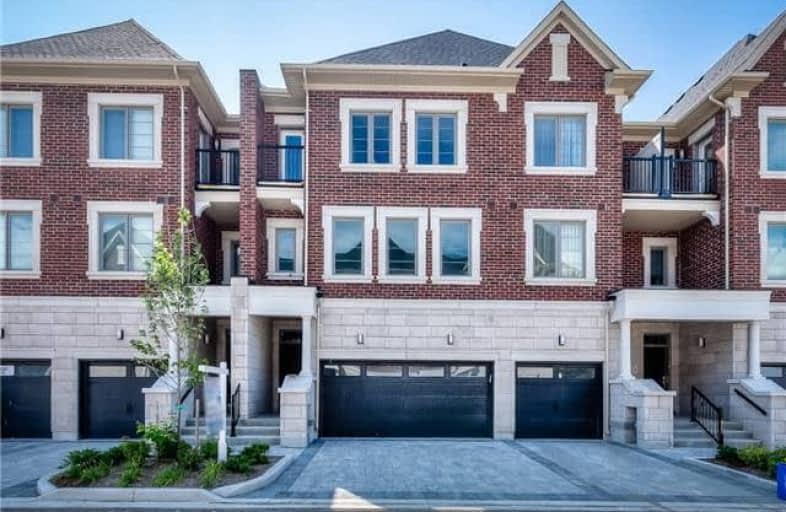Sold on Sep 01, 2017
Note: Property is not currently for sale or for rent.

-
Type: Att/Row/Twnhouse
-
Style: 3-Storey
-
Size: 3000 sqft
-
Lot Size: 23.52 x 88.29 Feet
-
Age: New
-
Days on Site: 23 Days
-
Added: Sep 07, 2019 (3 weeks on market)
-
Updated:
-
Last Checked: 2 months ago
-
MLS®#: N3895456
-
Listed By: Re/max crossroads realty inc., brokerage
Wow !!! Brand New Luxury Town House With Elevator !!!! Rare Find ** High Ceilings On Each Level ** Absolutely Stunning. Don't Miss ** 3018 Sq Ft Plus Basement !! ** Modern Finishes ** Hardwood Floors Thru Out * $$$ Spent On Quality Upgrades ** "Emerald" Model From Sapphire In Bayview Hill By Venetian Group ** Five Bedrooms, Six Washrooms Plus Finished Basement** No Disappointments !! Must See!
Extras
Brand New High End- S/S Appliances- Fridge, Cook Top, D/W, B/I Steam Oven, Microwave, Washer, Dryer, Elfs, Gdop ** Rare Find --- E L E V A T O R In The House For All Levels ** Shows Like A Model Home * See Virtual Tour **
Property Details
Facts for 11 Dunton Lane, Richmond Hill
Status
Days on Market: 23
Last Status: Sold
Sold Date: Sep 01, 2017
Closed Date: Sep 28, 2017
Expiry Date: Oct 30, 2017
Sold Price: $1,565,000
Unavailable Date: Sep 01, 2017
Input Date: Aug 09, 2017
Property
Status: Sale
Property Type: Att/Row/Twnhouse
Style: 3-Storey
Size (sq ft): 3000
Age: New
Area: Richmond Hill
Community: Bayview Hill
Availability Date: Immd/Tba
Inside
Bedrooms: 5
Bedrooms Plus: 1
Bathrooms: 6
Kitchens: 1
Rooms: 8
Den/Family Room: No
Air Conditioning: Central Air
Fireplace: Yes
Laundry Level: Upper
Central Vacuum: N
Washrooms: 6
Building
Basement: Finished
Heat Type: Forced Air
Heat Source: Gas
Exterior: Brick
Elevator: Y
UFFI: No
Water Supply: Municipal
Special Designation: Unknown
Parking
Driveway: Private
Garage Spaces: 2
Garage Type: Built-In
Covered Parking Spaces: 2
Total Parking Spaces: 4
Fees
Tax Year: 2017
Land
Cross Street: Bayview/Major Mac/We
Municipality District: Richmond Hill
Fronting On: South
Pool: None
Sewer: Sewers
Lot Depth: 88.29 Feet
Lot Frontage: 23.52 Feet
Lot Irregularities: On Gps - Look For Dol
Zoning: Res
Additional Media
- Virtual Tour: http://www.anthonysvirtualtours.com/Agents/R5S3GA5A6N/gallery.php?id=95
Rooms
Room details for 11 Dunton Lane, Richmond Hill
| Type | Dimensions | Description |
|---|---|---|
| Dining Main | 4.17 x 4.22 | Hardwood Floor, O/Looks Backyard, Pot Lights |
| Living Main | 3.00 x 4.12 | Hardwood Floor, Open Concept, Pot Lights |
| Kitchen Main | 4.88 x 2.64 | Hardwood Floor, Centre Island, Stainless Steel Appl |
| 5th Br 2nd | 4.88 x 4.07 | Hardwood Floor, W/I Closet, 4 Pc Ensuite |
| 2nd Br 2nd | 4.22 x 3.40 | Hardwood Floor, Closet, Window |
| 3rd Br 2nd | 4.22 x 3.35 | Hardwood Floor, Closet, Window |
| 4th Br 3rd | 4.73 x 4.27 | Hardwood Floor, W/I Closet, 3 Pc Ensuite |
| Master 3rd | 5.44 x 4.78 | Hardwood Floor, W/I Closet, 5 Pc Ensuite |
| Br Bsmt | - | Laminate, Closet, Window |
| Great Rm Bsmt | - | Laminate, 4 Pc Bath |
| XXXXXXXX | XXX XX, XXXX |
XXXX XXX XXXX |
$X,XXX,XXX |
| XXX XX, XXXX |
XXXXXX XXX XXXX |
$X,XXX,XXX | |
| XXXXXXXX | XXX XX, XXXX |
XXXXXXXX XXX XXXX |
|
| XXX XX, XXXX |
XXXXXX XXX XXXX |
$X,XXX,XXX |
| XXXXXXXX XXXX | XXX XX, XXXX | $1,565,000 XXX XXXX |
| XXXXXXXX XXXXXX | XXX XX, XXXX | $1,589,000 XXX XXXX |
| XXXXXXXX XXXXXXXX | XXX XX, XXXX | XXX XXXX |
| XXXXXXXX XXXXXX | XXX XX, XXXX | $1,688,000 XXX XXXX |

St Joseph Catholic Elementary School
Elementary: CatholicWalter Scott Public School
Elementary: PublicSixteenth Avenue Public School
Elementary: PublicRichmond Rose Public School
Elementary: PublicSilver Stream Public School
Elementary: PublicBayview Hill Elementary School
Elementary: PublicÉcole secondaire Norval-Morrisseau
Secondary: PublicJean Vanier High School
Secondary: CatholicAlexander MacKenzie High School
Secondary: PublicLangstaff Secondary School
Secondary: PublicRichmond Green Secondary School
Secondary: PublicBayview Secondary School
Secondary: Public

