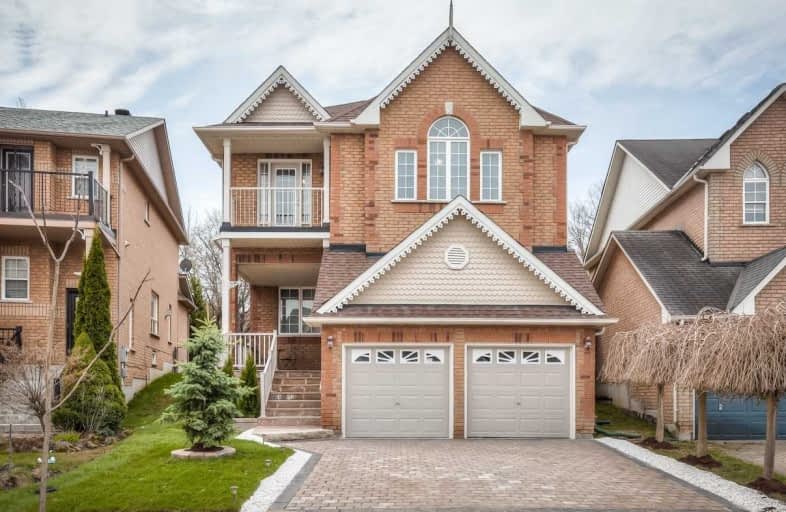Sold on May 28, 2019
Note: Property is not currently for sale or for rent.

-
Type: Detached
-
Style: 2-Storey
-
Size: 2500 sqft
-
Lot Size: 34.45 x 152.79 Feet
-
Age: No Data
-
Taxes: $5,368 per year
-
Days on Site: 18 Days
-
Added: Sep 07, 2019 (2 weeks on market)
-
Updated:
-
Last Checked: 3 months ago
-
MLS®#: N4446193
-
Listed By: Royal lepage your community realty, brokerage
Rare Find! Bright & Spacious Renovated Detached Home Situated In Highly Sought After Family Neighbourhood W/ Open Concept Designed 3 Bedroom Plus Den/Office. This Home Features A B/N Large Eat-In Kit With B/N S/S Appliances, Granite Counter Top, Back Splash And W/O To Yard With Large Mature Trees & Green Space.Beautiful Master Bedroom With 4Pc Ensuite. Finished Basement W/ 2 Bedrooms, Full Kitchen, 3Pc Bath & Separate Entrance.Close To Lake Wilcox & Bond Lake
Extras
All The Fixtures,S/S Fridge, Stove, Dishwasher, Washer, Dryer In The Main Floor And Fridge & Stove In The Basement, All The Window Coverings,Cac,Central Vac & Accessories,Garage Door Opener With 4 Remotes.B/N Roof,Furnace,Kitchen,H/W Floor.
Property Details
Facts for 11 English Oak Drive, Richmond Hill
Status
Days on Market: 18
Last Status: Sold
Sold Date: May 28, 2019
Closed Date: Aug 01, 2019
Expiry Date: Nov 30, 2019
Sold Price: $1,065,000
Unavailable Date: May 28, 2019
Input Date: May 10, 2019
Property
Status: Sale
Property Type: Detached
Style: 2-Storey
Size (sq ft): 2500
Area: Richmond Hill
Community: Oak Ridges Lake Wilcox
Availability Date: 30/60/Tba
Inside
Bedrooms: 3
Bedrooms Plus: 2
Bathrooms: 4
Kitchens: 1
Kitchens Plus: 1
Rooms: 8
Den/Family Room: Yes
Air Conditioning: Central Air
Fireplace: Yes
Laundry Level: Main
Central Vacuum: Y
Washrooms: 4
Building
Basement: Apartment
Basement 2: Sep Entrance
Heat Type: Forced Air
Heat Source: Gas
Exterior: Brick
Elevator: N
Water Supply: Municipal
Special Designation: Unknown
Retirement: N
Parking
Driveway: Pvt Double
Garage Spaces: 2
Garage Type: Attached
Covered Parking Spaces: 2
Total Parking Spaces: 4
Fees
Tax Year: 2018
Tax Legal Description: Lot 10, Plan 65M3272, Richmond Hill. S/T Ease Over
Taxes: $5,368
Highlights
Feature: Fenced Yard
Feature: Library
Feature: Park
Feature: Public Transit
Feature: School
Feature: Wooded/Treed
Land
Cross Street: Yonge & Old Colony
Municipality District: Richmond Hill
Fronting On: South
Pool: None
Sewer: Sewers
Lot Depth: 152.79 Feet
Lot Frontage: 34.45 Feet
Lot Irregularities: 34.47 Ft X 152.79 Ft
Acres: < .50
Zoning: Residential
Additional Media
- Virtual Tour: http://www.anthonysvirtualtours.com/Agents/TC1S614ERE/gallery.php?id=81
Rooms
Room details for 11 English Oak Drive, Richmond Hill
| Type | Dimensions | Description |
|---|---|---|
| Living Main | 3.81 x 3.33 | Hardwood Floor |
| Family Main | 5.39 x 3.75 | Hardwood Floor, Gas Fireplace |
| Dining Main | 3.03 x 3.81 | Hardwood Floor, Window |
| Kitchen Main | 4.95 x 4.08 | Eat-In Kitchen, Stainless Steel Appl, Granite Counter |
| Office 2nd | 3.70 x 2.45 | Broadloom, O/Looks Family |
| Master 2nd | 4.21 x 4.99 | 4 Pc Ensuite, W/I Closet, Window |
| 2nd Br 2nd | 4.23 x 4.85 | Large Window, Large Closet |
| 3rd Br 2nd | 4.47 x 3.52 | Large Closet, W/O To Balcony |
| Rec Bsmt | 4.81 x 4.56 | Laminate, L-Shaped Room |
| 4th Br Bsmt | 3.78 x 2.36 | Laminate, Window |
| 5th Br Bsmt | 3.78 x 2.36 | Laminate |
| XXXXXXXX | XXX XX, XXXX |
XXXX XXX XXXX |
$X,XXX,XXX |
| XXX XX, XXXX |
XXXXXX XXX XXXX |
$XXX,XXX | |
| XXXXXXXX | XXX XX, XXXX |
XXXXXXX XXX XXXX |
|
| XXX XX, XXXX |
XXXXXX XXX XXXX |
$X,XXX,XXX |
| XXXXXXXX XXXX | XXX XX, XXXX | $1,065,000 XXX XXXX |
| XXXXXXXX XXXXXX | XXX XX, XXXX | $999,900 XXX XXXX |
| XXXXXXXX XXXXXXX | XXX XX, XXXX | XXX XXXX |
| XXXXXXXX XXXXXX | XXX XX, XXXX | $1,238,800 XXX XXXX |

Académie de la Moraine
Elementary: PublicOur Lady of the Annunciation Catholic Elementary School
Elementary: CatholicLake Wilcox Public School
Elementary: PublicBond Lake Public School
Elementary: PublicMacLeod's Landing Public School
Elementary: PublicOak Ridges Public School
Elementary: PublicACCESS Program
Secondary: PublicÉSC Renaissance
Secondary: CatholicDr G W Williams Secondary School
Secondary: PublicCardinal Carter Catholic Secondary School
Secondary: CatholicRichmond Hill High School
Secondary: PublicSt Theresa of Lisieux Catholic High School
Secondary: Catholic- 4 bath
- 4 bed
- 2000 sqft
34 Estate Garden Drive, Richmond Hill, Ontario • L4E 3V3 • Oak Ridges



