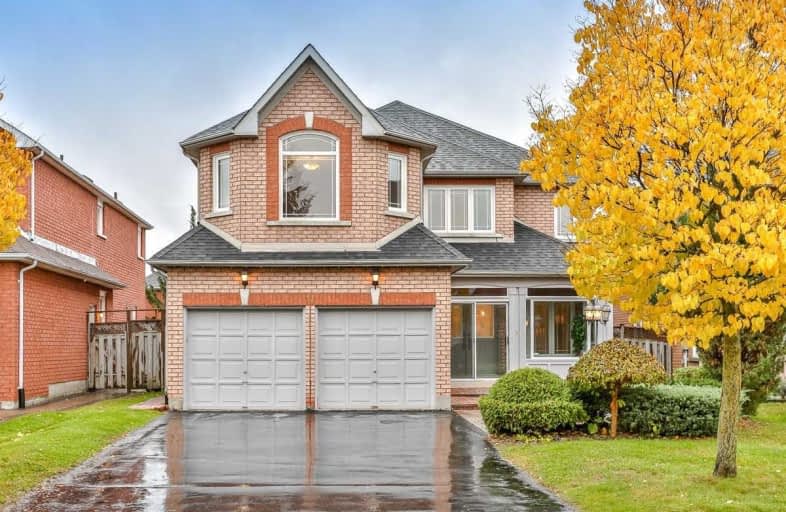Sold on Oct 25, 2019
Note: Property is not currently for sale or for rent.

-
Type: Detached
-
Style: 2-Storey
-
Size: 2500 sqft
-
Lot Size: 44.83 x 108.38 Feet
-
Age: No Data
-
Taxes: $6,181 per year
-
Days on Site: 2 Days
-
Added: Oct 26, 2019 (2 days on market)
-
Updated:
-
Last Checked: 3 months ago
-
MLS®#: N4615426
-
Listed By: Re/max hallmark yu group realty ltd., brokerage
Rare 5-Bdrm Home On Premium 45 Ft Frontage In A Quiet Cul Du Sac; Main Flr W/ Office & Family Rm; 4.5 Baths; 2 Master Bdrms W/ Ensuite Baths; Close To 3000 Sq Ft; Hwd Flr T/O (Main & 2nd); 9 Feet Ceil; Circular Stairs To 2nd (Oak) & Bsmt; Spacious Kit W/ Lots Of Cabinets, Centre Island, Brkfst Area & O/C To Family Rm W/ Sunny South Exp; W/O To Large Deck Off Brkfst; All 5 Bdrms W/ New Hwd Flr(19); Roof(12); Windows(09); See Floor Plan For Bsmt Dimensions;
Extras
Fin Bsmt W/ 2nd Kit, Dining, Rec Rm & 6th Bdrm; 2 Fridges, 2 Stoves, B/I Dw, Washer & Dryer, All Elfs, Wndw Coverings (Ex Din), Cvac, Hwt(O); Close To Richmond Hill Go, Hwy 407, 404; Great School District & Near Holy Trinity Private School;
Property Details
Facts for 11 Ennis Court, Richmond Hill
Status
Days on Market: 2
Last Status: Sold
Sold Date: Oct 25, 2019
Closed Date: Dec 20, 2019
Expiry Date: Feb 22, 2020
Sold Price: $1,230,000
Unavailable Date: Oct 25, 2019
Input Date: Oct 23, 2019
Prior LSC: Listing with no contract changes
Property
Status: Sale
Property Type: Detached
Style: 2-Storey
Size (sq ft): 2500
Area: Richmond Hill
Community: Devonsleigh
Availability Date: 60/90/Tba
Inside
Bedrooms: 5
Bedrooms Plus: 1
Bathrooms: 5
Kitchens: 1
Kitchens Plus: 1
Rooms: 11
Den/Family Room: Yes
Air Conditioning: Central Air
Fireplace: Yes
Laundry Level: Main
Central Vacuum: Y
Washrooms: 5
Building
Basement: Finished
Heat Type: Forced Air
Heat Source: Gas
Exterior: Brick
Water Supply: Municipal
Special Designation: Unknown
Other Structures: Garden Shed
Parking
Driveway: Pvt Double
Garage Spaces: 2
Garage Type: Attached
Covered Parking Spaces: 4
Total Parking Spaces: 6
Fees
Tax Year: 2019
Tax Legal Description: Plan 65M2800 Lot 94
Taxes: $6,181
Highlights
Feature: Cul De Sac
Feature: Fenced Yard
Feature: Park
Land
Cross Street: W Of Bayview/ N Of E
Municipality District: Richmond Hill
Fronting On: South
Pool: None
Sewer: Sewers
Lot Depth: 108.38 Feet
Lot Frontage: 44.83 Feet
Lot Irregularities: Rear: 44.84; East: 10
Additional Media
- Virtual Tour: https://houssmax.ca/vtournb/h6148634
Rooms
Room details for 11 Ennis Court, Richmond Hill
| Type | Dimensions | Description |
|---|---|---|
| Living Main | 3.66 x 7.54 | Hardwood Floor, Large Window, O/Looks Frontyard |
| Dining Main | 3.66 x 7.54 | Combined W/Dining, Hardwood Floor, West View |
| Kitchen Main | 3.38 x 2.69 | Ceramic Floor, Centre Island, East View |
| Breakfast Main | 3.38 x 2.77 | Ceramic Floor, W/O To Deck |
| Family Main | 6.10 x 3.61 | Hardwood Floor, Bay Window, South View |
| Office Main | 3.38 x 2.64 | Hardwood Floor, East View |
| Master 2nd | 5.94 x 3.96 | Hardwood Floor, His/Hers Closets, 5 Pc Ensuite |
| 2nd Br 2nd | 3.10 x 4.70 | Hardwood Floor, Closet, 4 Pc Ensuite |
| 3rd Br 2nd | 3.38 x 2.74 | Hardwood Floor, Closet, East View |
| 4th Br 2nd | 4.27 x 6.02 | Hardwood Floor, Large Window, O/Looks Frontyard |
| 5th Br 2nd | 3.66 x 3.05 | Hardwood Floor, Closet, West View |
| Kitchen Bsmt | 3.96 x 3.18 | Ceramic Floor, Breakfast Bar, O/Looks Dining |
| XXXXXXXX | XXX XX, XXXX |
XXXX XXX XXXX |
$X,XXX,XXX |
| XXX XX, XXXX |
XXXXXX XXX XXXX |
$X,XXX,XXX |
| XXXXXXXX XXXX | XXX XX, XXXX | $1,230,000 XXX XXXX |
| XXXXXXXX XXXXXX | XXX XX, XXXX | $1,218,000 XXX XXXX |

Corpus Christi Catholic Elementary School
Elementary: CatholicH G Bernard Public School
Elementary: PublicMichaelle Jean Public School
Elementary: PublicRichmond Rose Public School
Elementary: PublicCrosby Heights Public School
Elementary: PublicBeverley Acres Public School
Elementary: PublicÉcole secondaire Norval-Morrisseau
Secondary: PublicJean Vanier High School
Secondary: CatholicAlexander MacKenzie High School
Secondary: PublicRichmond Green Secondary School
Secondary: PublicRichmond Hill High School
Secondary: PublicBayview Secondary School
Secondary: Public

