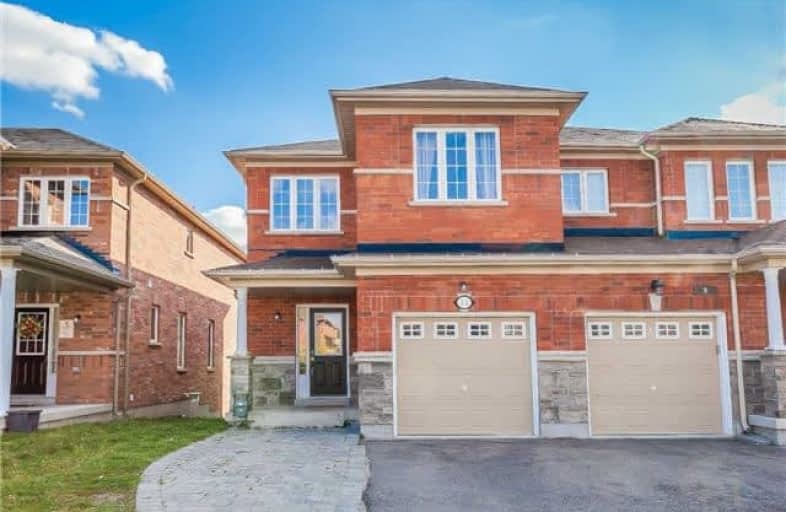Sold on Apr 27, 2018
Note: Property is not currently for sale or for rent.

-
Type: Att/Row/Twnhouse
-
Style: 2-Storey
-
Size: 1500 sqft
-
Lot Size: 25 x 99 Feet
-
Age: 0-5 years
-
Taxes: $4,233 per year
-
Days on Site: 8 Days
-
Added: Sep 07, 2019 (1 week on market)
-
Updated:
-
Last Checked: 2 months ago
-
MLS®#: N4102129
-
Listed By: Nu stream realty (toronto) inc., brokerage
Must See! 4 Year Old End-Unit Like An Semi With Walkout Basement! Freehold! No Common Element Fee! South Facing Back Yard! Open Concept Layout! 9' Ceiling On Main Fl & 9' Ceiling Sunken Family Room On 2nd Fl (Can Be Used As 4th Br. Or Office). Top Ranked School Zone For Elementary School & High School. All Led Energy Saving Pot Lights On Main, Premium Hardwood Floor Throughout. Iron Pickets. 1 Min Walk To School, Park, Yrt. Quiet Neighborhood.
Extras
Existing Stainless Steel Appliances. Elfs,Window Curtains. Hot Water Tank Rental.
Property Details
Facts for 11 Hawkes Drive, Richmond Hill
Status
Days on Market: 8
Last Status: Sold
Sold Date: Apr 27, 2018
Closed Date: Jul 10, 2018
Expiry Date: Jul 31, 2018
Sold Price: $870,000
Unavailable Date: Apr 27, 2018
Input Date: Apr 19, 2018
Property
Status: Sale
Property Type: Att/Row/Twnhouse
Style: 2-Storey
Size (sq ft): 1500
Age: 0-5
Area: Richmond Hill
Community: Westbrook
Availability Date: 30/60/Tbd
Inside
Bedrooms: 3
Bathrooms: 3
Kitchens: 1
Rooms: 8
Den/Family Room: Yes
Air Conditioning: Central Air
Fireplace: No
Washrooms: 3
Building
Basement: W/O
Heat Type: Forced Air
Heat Source: Gas
Exterior: Brick
Water Supply: Municipal
Special Designation: Unknown
Parking
Driveway: Private
Garage Spaces: 1
Garage Type: Built-In
Covered Parking Spaces: 2
Total Parking Spaces: 3
Fees
Tax Year: 2017
Tax Legal Description: Plan 65M4108 Pt Blk 130 Rp 65R31966 Parts 53&54
Taxes: $4,233
Highlights
Feature: Park
Feature: Public Transit
Feature: School
Land
Cross Street: Yonge/Gamble
Municipality District: Richmond Hill
Fronting On: South
Pool: None
Sewer: Sewers
Lot Depth: 99 Feet
Lot Frontage: 25 Feet
Rooms
Room details for 11 Hawkes Drive, Richmond Hill
| Type | Dimensions | Description |
|---|---|---|
| Living Main | 3.05 x 4.69 | Hardwood Floor, Pot Lights |
| Dining Main | 3.05 x 4.69 | Hardwood Floor, Pot Lights |
| Kitchen Main | 2.50 x 4.08 | Granite Counter, Pot Lights |
| Breakfast Main | 2.50 x 4.08 | Ceramic Floor, Pot Lights |
| Family 2nd | 3.11 x 6.10 | Hardwood Floor, Sunken Room |
| Master 2nd | 3.05 x 4.88 | Hardwood Floor, Closet |
| 2nd Br 2nd | 2.56 x 3.78 | Hardwood Floor, Closet |
| 3rd Br 2nd | 2.75 x 3.65 | Hardwood Floor, Closet |
| XXXXXXXX | XXX XX, XXXX |
XXXX XXX XXXX |
$XXX,XXX |
| XXX XX, XXXX |
XXXXXX XXX XXXX |
$XXX,XXX | |
| XXXXXXXX | XXX XX, XXXX |
XXXXXXX XXX XXXX |
|
| XXX XX, XXXX |
XXXXXX XXX XXXX |
$XXX,XXX | |
| XXXXXXXX | XXX XX, XXXX |
XXXXXXXX XXX XXXX |
|
| XXX XX, XXXX |
XXXXXX XXX XXXX |
$XXX,XXX | |
| XXXXXXXX | XXX XX, XXXX |
XXXXXXX XXX XXXX |
|
| XXX XX, XXXX |
XXXXXX XXX XXXX |
$X,XXX | |
| XXXXXXXX | XXX XX, XXXX |
XXXX XXX XXXX |
$XXX,XXX |
| XXX XX, XXXX |
XXXXXX XXX XXXX |
$XXX,XXX | |
| XXXXXXXX | XXX XX, XXXX |
XXXXXXX XXX XXXX |
|
| XXX XX, XXXX |
XXXXXX XXX XXXX |
$XXX,XXX |
| XXXXXXXX XXXX | XXX XX, XXXX | $870,000 XXX XXXX |
| XXXXXXXX XXXXXX | XXX XX, XXXX | $838,000 XXX XXXX |
| XXXXXXXX XXXXXXX | XXX XX, XXXX | XXX XXXX |
| XXXXXXXX XXXXXX | XXX XX, XXXX | $939,000 XXX XXXX |
| XXXXXXXX XXXXXXXX | XXX XX, XXXX | XXX XXXX |
| XXXXXXXX XXXXXX | XXX XX, XXXX | $939,000 XXX XXXX |
| XXXXXXXX XXXXXXX | XXX XX, XXXX | XXX XXXX |
| XXXXXXXX XXXXXX | XXX XX, XXXX | $1,800 XXX XXXX |
| XXXXXXXX XXXX | XXX XX, XXXX | $722,000 XXX XXXX |
| XXXXXXXX XXXXXX | XXX XX, XXXX | $699,000 XXX XXXX |
| XXXXXXXX XXXXXXX | XXX XX, XXXX | XXX XXXX |
| XXXXXXXX XXXXXX | XXX XX, XXXX | $749,000 XXX XXXX |

Father Henri J M Nouwen Catholic Elementary School
Elementary: CatholicSt Marguerite D'Youville Catholic Elementary School
Elementary: CatholicSilver Pines Public School
Elementary: PublicMoraine Hills Public School
Elementary: PublicTrillium Woods Public School
Elementary: PublicBeynon Fields Public School
Elementary: PublicACCESS Program
Secondary: PublicÉcole secondaire Norval-Morrisseau
Secondary: PublicJean Vanier High School
Secondary: CatholicAlexander MacKenzie High School
Secondary: PublicRichmond Hill High School
Secondary: PublicSt Theresa of Lisieux Catholic High School
Secondary: Catholic- 3 bath
- 3 bed
106 Shirrick Drive, Richmond Hill, Ontario • L4E 0B7 • Jefferson
- 4 bath
- 3 bed
86 Oldhill Street West, Richmond Hill, Ontario • L4C 9V1 • Devonsleigh
- 3 bath
- 3 bed
- 1500 sqft
147 Collin Court, Richmond Hill, Ontario • L4E 0X9 • Jefferson
- 4 bath
- 4 bed
51 Rose Branch Drive, Richmond Hill, Ontario • L4S 1J3 • Devonsleigh






