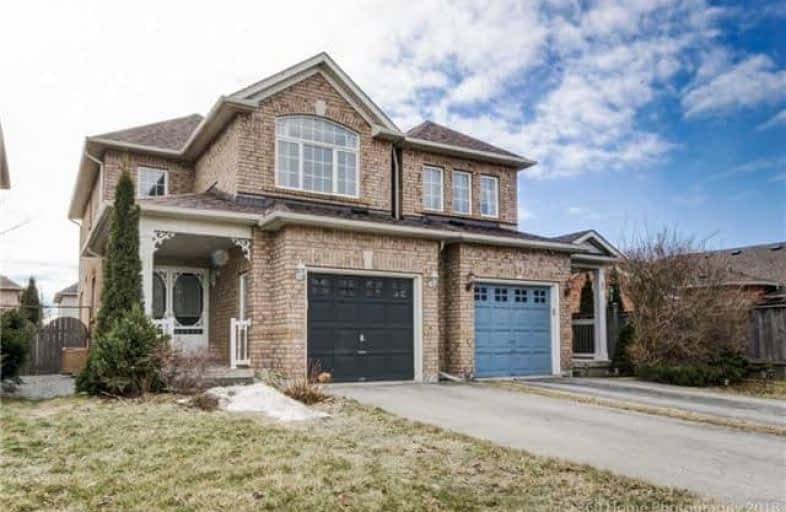Sold on Mar 23, 2018
Note: Property is not currently for sale or for rent.

-
Type: Semi-Detached
-
Style: 2-Storey
-
Size: 1500 sqft
-
Lot Size: 24.15 x 99.25 Feet
-
Age: 16-30 years
-
Taxes: $3,578 per year
-
Days on Site: 16 Days
-
Added: Sep 07, 2019 (2 weeks on market)
-
Updated:
-
Last Checked: 3 months ago
-
MLS®#: N4059556
-
Listed By: Century 21 atria realty inc., brokerage
Great Location! Well Maintained Semi-Detached In Prestigious Oak Ridges. Hardwood Floors, Pot Lights Thru-Out, Modern Kitchen With Quality Cabinets/Quartz Counter Tops/ W/O To Backyard, Large Window, Spacious Master Bdr W/4Pc Ensuite & Large W/I Closet, Finished Basement W/Rec Room. Huge Private Backyard With Wooden Deck And Patio Close To Lake Wilcox Park/Community Center/School.
Extras
All Elf's, Fridge, Stove/Range Hood, B/I Dw, Dryer And Washer. Hot Water Tank (Owned). Roof (New).
Property Details
Facts for 11 Long Point Drive, Richmond Hill
Status
Days on Market: 16
Last Status: Sold
Sold Date: Mar 23, 2018
Closed Date: Apr 24, 2018
Expiry Date: May 09, 2018
Sold Price: $760,000
Unavailable Date: Mar 23, 2018
Input Date: Mar 06, 2018
Property
Status: Sale
Property Type: Semi-Detached
Style: 2-Storey
Size (sq ft): 1500
Age: 16-30
Area: Richmond Hill
Community: Oak Ridges
Availability Date: Tba
Inside
Bedrooms: 3
Bathrooms: 3
Kitchens: 1
Rooms: 6
Den/Family Room: No
Air Conditioning: Central Air
Fireplace: No
Washrooms: 3
Building
Basement: Finished
Heat Type: Forced Air
Heat Source: Gas
Exterior: Brick
Water Supply: Municipal
Special Designation: Unknown
Parking
Driveway: Private
Garage Spaces: 1
Garage Type: Built-In
Covered Parking Spaces: 2
Total Parking Spaces: 3
Fees
Tax Year: 2017
Tax Legal Description: Plan 65M3329 Pt Lot 26 Rp 65R21861 Parts 4 To 6
Taxes: $3,578
Highlights
Feature: Golf
Feature: Lake/Pond
Feature: Park
Feature: Public Transit
Feature: School
Land
Cross Street: Yonge St./Worthingto
Municipality District: Richmond Hill
Fronting On: South
Pool: None
Sewer: Sewers
Lot Depth: 99.25 Feet
Lot Frontage: 24.15 Feet
Additional Media
- Virtual Tour: https://www.360homephoto.com/s80291/
Rooms
Room details for 11 Long Point Drive, Richmond Hill
| Type | Dimensions | Description |
|---|---|---|
| Dining Main | 4.02 x 4.15 | Hardwood Floor, Open Concept, O/Looks Backyard |
| Great Rm Main | 2.95 x 3.77 | Hardwood Floor, Pot Lights, Large Window |
| Kitchen Main | 2.56 x 3.98 | Porcelain Floor, Quartz Counter, Backsplash |
| Master 2nd | 3.93 x 4.05 | Broadloom, 4 Pc Ensuite, W/I Closet |
| 2nd Br 2nd | 2.91 x 4.62 | Broadloom, Closet, Large Window |
| 3rd Br 2nd | 2.77 x 2.97 | Broadloom, Closet, O/Looks Frontyard |
| Rec Bsmt | 4.08 x 4.88 | Broadloom, Open Concept, Pot Lights |
| XXXXXXXX | XXX XX, XXXX |
XXXX XXX XXXX |
$XXX,XXX |
| XXX XX, XXXX |
XXXXXX XXX XXXX |
$XXX,XXX | |
| XXXXXXXX | XXX XX, XXXX |
XXXXXXX XXX XXXX |
|
| XXX XX, XXXX |
XXXXXX XXX XXXX |
$XXX,XXX |
| XXXXXXXX XXXX | XXX XX, XXXX | $760,000 XXX XXXX |
| XXXXXXXX XXXXXX | XXX XX, XXXX | $699,900 XXX XXXX |
| XXXXXXXX XXXXXXX | XXX XX, XXXX | XXX XXXX |
| XXXXXXXX XXXXXX | XXX XX, XXXX | $848,800 XXX XXXX |

Académie de la Moraine
Elementary: PublicOur Lady of the Annunciation Catholic Elementary School
Elementary: CatholicLake Wilcox Public School
Elementary: PublicBond Lake Public School
Elementary: PublicOak Ridges Public School
Elementary: PublicOur Lady of Hope Catholic Elementary School
Elementary: CatholicACCESS Program
Secondary: PublicÉSC Renaissance
Secondary: CatholicDr G W Williams Secondary School
Secondary: PublicAurora High School
Secondary: PublicCardinal Carter Catholic Secondary School
Secondary: CatholicSt Maximilian Kolbe High School
Secondary: Catholic

