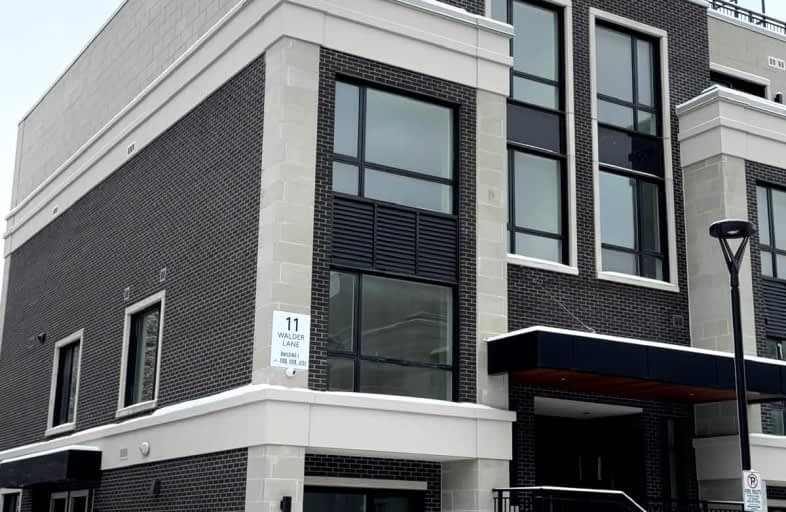Car-Dependent
- Most errands require a car.
Some Transit
- Most errands require a car.
Somewhat Bikeable
- Most errands require a car.

Our Lady Help of Christians Catholic Elementary School
Elementary: CatholicMichaelle Jean Public School
Elementary: PublicRedstone Public School
Elementary: PublicRichmond Rose Public School
Elementary: PublicSilver Stream Public School
Elementary: PublicBeverley Acres Public School
Elementary: PublicÉcole secondaire Norval-Morrisseau
Secondary: PublicJean Vanier High School
Secondary: CatholicSt Augustine Catholic High School
Secondary: CatholicRichmond Green Secondary School
Secondary: PublicRichmond Hill High School
Secondary: PublicBayview Secondary School
Secondary: Public-
Richmond Green Sports Centre & Park
1300 Elgin Mills Rd E (at Leslie St.), Richmond Hill ON L4S 1M5 0.38km -
Local Park
1.71km -
Lake Wilcox Park
Sunset Beach Rd, Richmond Hill ON 5.43km
-
BMO Bank of Montreal
710 Markland St (at Major Mackenzie Dr E), Markham ON L6C 0G6 3.09km -
BMO Bank of Montreal
11680 Yonge St (at Tower Hill Rd.), Richmond Hill ON L4E 0K4 3.65km -
CIBC
9255 Woodbine Ave (at 16th Ave), Markham ON L6C 1Y9 5.06km
- 2 bath
- 2 bed
- 800 sqft
241-28 Prince Regent Street, Markham, Ontario • L6C 0V5 • Cathedraltown
- 2 bath
- 2 bed
- 1000 sqft
903-6 David Eyer Road, Richmond Hill, Ontario • L4S 0N5 • Rural Richmond Hill
- 2 bath
- 2 bed
- 900 sqft
412-6 David Eyer Road, Richmond Hill, Ontario • L4S 0N6 • Rural Richmond Hill
- 1 bath
- 2 bed
- 800 sqft
305-28 Prince Regent Street, Markham, Ontario • L6C 0V5 • Cathedraltown
- 2 bath
- 2 bed
- 800 sqft
202-101 Cathedral High Street, Markham, Ontario • L6C 0P1 • Cathedraltown







