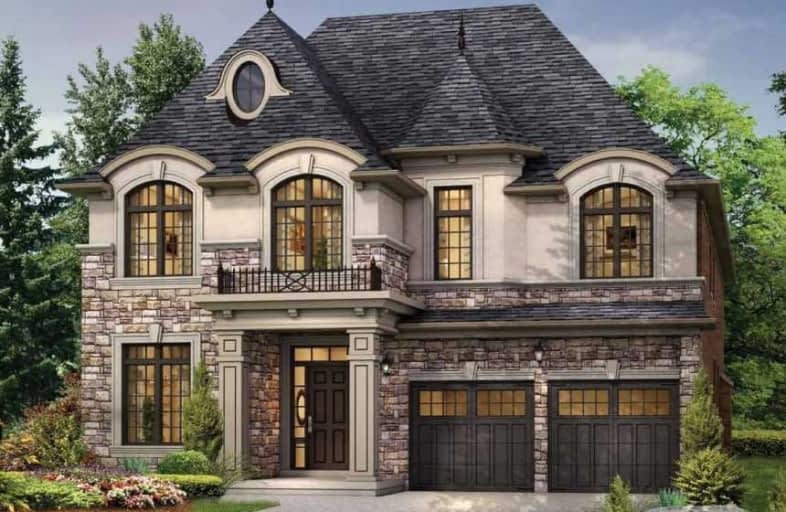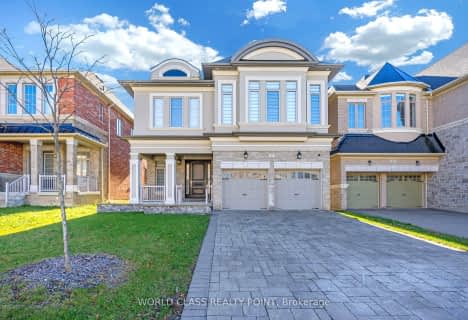Sold on Mar 01, 2021
Note: Property is not currently for sale or for rent.

-
Type: Detached
-
Style: 2-Storey
-
Size: 3500 sqft
-
Lot Size: 46.78 x 110.7 Feet
-
Age: New
-
Days on Site: 11 Days
-
Added: Feb 18, 2021 (1 week on market)
-
Updated:
-
Last Checked: 3 months ago
-
MLS®#: N5119746
-
Listed By: Royal lepage your community realty, brokerage
Now Under Construction. Over 4000 Sq, Fully Custom Home, 7 Year Tarion Warranty, 4 Bed, 5 Baths, Hw Throughout, Chef Style Luxury Kitchen, Granite Counter Tops, And So Much More! Extras:Fully Upgraded Custom Home In Richmond Hill's Most Desirable Locations. Buyer Able To Select Own Finishes And Colours. Still Fully Custom.
Extras
Fully Upgraded Custom Home In Richmond Hill Most Desirable Location, 5 Bedrooms 1 Ft Ceiling, 6 Bathrooms, True Luxury Home 7 Year Warranty.
Property Details
Facts for 11 Poplar Drive, Richmond Hill
Status
Days on Market: 11
Last Status: Sold
Sold Date: Mar 01, 2021
Closed Date: Apr 15, 2021
Expiry Date: Sep 16, 2021
Sold Price: $2,117,250
Unavailable Date: Mar 01, 2021
Input Date: Feb 18, 2021
Prior LSC: Listing with no contract changes
Property
Status: Sale
Property Type: Detached
Style: 2-Storey
Size (sq ft): 3500
Age: New
Area: Richmond Hill
Community: Oak Ridges
Availability Date: Spring 2021
Inside
Bedrooms: 5
Bathrooms: 6
Kitchens: 1
Rooms: 9
Den/Family Room: Yes
Air Conditioning: Central Air
Fireplace: Yes
Washrooms: 6
Building
Basement: Full
Heat Type: Forced Air
Heat Source: Gas
Exterior: Brick
Exterior: Stone
Water Supply: Municipal
Special Designation: Other
Parking
Driveway: Available
Garage Spaces: 2
Garage Type: Attached
Covered Parking Spaces: 4
Total Parking Spaces: 6
Fees
Tax Year: 2021
Tax Legal Description: Plan 484 Pt Lot 7 Rp 65R38402 Part 4
Land
Cross Street: Yonge & King
Municipality District: Richmond Hill
Fronting On: South
Pool: None
Sewer: Sewers
Lot Depth: 110.7 Feet
Lot Frontage: 46.78 Feet
Rooms
Room details for 11 Poplar Drive, Richmond Hill
| Type | Dimensions | Description |
|---|---|---|
| Den Main | 4.20 x 3.28 | French Doors, Hardwood Floor |
| Dining Main | 6.50 x 4.10 | Coffered Ceiling, Hardwood Floor |
| Living Main | 6.53 x 4.10 | Coffered Ceiling, Hardwood Floor |
| Great Rm Main | 6.90 x 4.20 | Illuminated Ceiling, Hardwood Floor, Fireplace |
| Kitchen Main | 5.40 x 3.40 | Granite Counter, Centre Island, Tile Floor |
| Breakfast Main | 4.98 x 3.47 | Tile Ceiling, French Doors |
| Laundry Main | - | Tile Ceiling, French Doors |
| Master 2nd | 4.20 x 7.90 | Coffered Ceiling, Hardwood Floor, Ensuite Bath |
| Br 2nd | 5.40 x 3.31 | W/I Closet, Hardwood Floor, Ensuite Bath |
| 2nd Br 2nd | 3.11 x 4.20 | W/I Closet, Hardwood Floor, Ensuite Bath |
| 3rd Br 2nd | 4.26 x 5.40 | W/I Closet, Hardwood Floor, Ensuite Bath |
| 4th Br 2nd | 3.31 x 4.40 | W/I Closet, Hardwood Floor, Ensuite Bath |
| XXXXXXXX | XXX XX, XXXX |
XXXX XXX XXXX |
$X,XXX,XXX |
| XXX XX, XXXX |
XXXXXX XXX XXXX |
$X,XXX,XXX | |
| XXXXXXXX | XXX XX, XXXX |
XXXXXXX XXX XXXX |
|
| XXX XX, XXXX |
XXXXXX XXX XXXX |
$X,XXX,XXX | |
| XXXXXXXX | XXX XX, XXXX |
XXXXXXX XXX XXXX |
|
| XXX XX, XXXX |
XXXXXX XXX XXXX |
$X,XXX,XXX | |
| XXXXXXXX | XXX XX, XXXX |
XXXX XXX XXXX |
$X,XXX,XXX |
| XXX XX, XXXX |
XXXXXX XXX XXXX |
$X,XXX,XXX |
| XXXXXXXX XXXX | XXX XX, XXXX | $2,117,250 XXX XXXX |
| XXXXXXXX XXXXXX | XXX XX, XXXX | $2,198,800 XXX XXXX |
| XXXXXXXX XXXXXXX | XXX XX, XXXX | XXX XXXX |
| XXXXXXXX XXXXXX | XXX XX, XXXX | $2,278,000 XXX XXXX |
| XXXXXXXX XXXXXXX | XXX XX, XXXX | XXX XXXX |
| XXXXXXXX XXXXXX | XXX XX, XXXX | $2,288,800 XXX XXXX |
| XXXXXXXX XXXX | XXX XX, XXXX | $1,650,000 XXX XXXX |
| XXXXXXXX XXXXXX | XXX XX, XXXX | $1,748,000 XXX XXXX |

Académie de la Moraine
Elementary: PublicWindham Ridge Public School
Elementary: PublicKettle Lakes Public School
Elementary: PublicFather Frederick McGinn Catholic Elementary School
Elementary: CatholicOak Ridges Public School
Elementary: PublicOur Lady of Hope Catholic Elementary School
Elementary: CatholicACCESS Program
Secondary: PublicÉSC Renaissance
Secondary: CatholicDr G W Williams Secondary School
Secondary: PublicCardinal Carter Catholic Secondary School
Secondary: CatholicRichmond Hill High School
Secondary: PublicSt Theresa of Lisieux Catholic High School
Secondary: Catholic- 7 bath
- 6 bed
- 3500 sqft
81 Wellspring Avenue, Richmond Hill, Ontario • L4E 1E8 • Oak Ridges
- 5 bath
- 5 bed
- 3000 sqft
128 Park Crescent, Richmond Hill, Ontario • L4E 3J8 • Oak Ridges Lake Wilcox
- 3 bath
- 5 bed
- 2000 sqft
12750 Dufferin Street, King, Ontario • L7B 1K5 • King City





