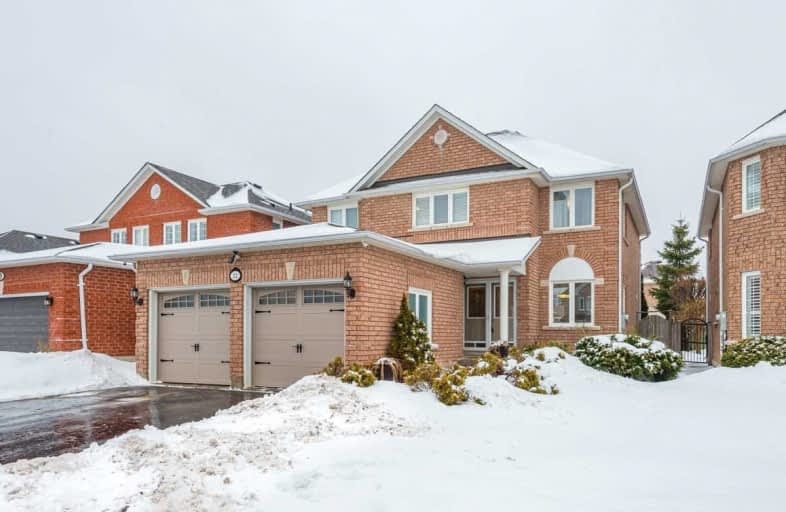Sold on Feb 22, 2020
Note: Property is not currently for sale or for rent.

-
Type: Detached
-
Style: 2-Storey
-
Size: 2000 sqft
-
Lot Size: 40.03 x 113.19 Feet
-
Age: 16-30 years
-
Taxes: $5,006 per year
-
Days on Site: 2 Days
-
Added: Feb 20, 2020 (2 days on market)
-
Updated:
-
Last Checked: 3 months ago
-
MLS®#: N4696925
-
Listed By: Re/max realty specialists inc., brokerage
Beautiful And Bright With True Pride Of Ownership! Great Location In Mature Area, Close To All Amenities, Transit, High Academics Ranking Public & Catholic Schools Including Fully French Schools... And Much More! Thousands Of Dollars In Upgrades Including The Furnace, Humidifier & Central Air Conditioning, Roof Shingles & Insulation, Garage Doors, Windows & Hot Water Tank. No Disappointments Here! Hurry Before It's Too Late!
Extras
Camera System & Pvr, Alarm System (No Monitoring), All Existing Window Coverings, All Existing Electrical Light Fixtures, All Existing Stainless Steel Appliances, Existing Front Load Clothes Washer & Dryer, Central Vac, Air Conditioning
Property Details
Facts for 11 Wildflower Drive, Richmond Hill
Status
Days on Market: 2
Last Status: Sold
Sold Date: Feb 22, 2020
Closed Date: Jun 29, 2020
Expiry Date: Jul 25, 2020
Sold Price: $1,050,000
Unavailable Date: Feb 22, 2020
Input Date: Feb 20, 2020
Property
Status: Sale
Property Type: Detached
Style: 2-Storey
Size (sq ft): 2000
Age: 16-30
Area: Richmond Hill
Community: Oak Ridges
Availability Date: Tbd
Inside
Bedrooms: 3
Bathrooms: 3
Kitchens: 1
Rooms: 6
Den/Family Room: Yes
Air Conditioning: Central Air
Fireplace: Yes
Laundry Level: Main
Central Vacuum: Y
Washrooms: 3
Building
Basement: Full
Basement 2: Part Fin
Heat Type: Forced Air
Heat Source: Gas
Exterior: Brick
Water Supply: Municipal
Special Designation: Unknown
Other Structures: Garden Shed
Parking
Driveway: Private
Garage Spaces: 2
Garage Type: Attached
Covered Parking Spaces: 2
Total Parking Spaces: 4
Fees
Tax Year: 2019
Tax Legal Description: Plan 65M3352 Lot 96
Taxes: $5,006
Highlights
Feature: Library
Feature: Park
Feature: Public Transit
Feature: Rec Centre
Feature: School
Land
Cross Street: Bathurst St. / Humbe
Municipality District: Richmond Hill
Fronting On: South
Pool: None
Sewer: Sewers
Lot Depth: 113.19 Feet
Lot Frontage: 40.03 Feet
Additional Media
- Virtual Tour: http://www.houssmax.ca/vtournb/h5266832
Rooms
Room details for 11 Wildflower Drive, Richmond Hill
| Type | Dimensions | Description |
|---|---|---|
| Kitchen Main | 4.42 x 4.55 | Granite Counter, Backsplash, Stainless Steel Appl |
| Dining Main | 3.02 x 4.04 | Ceramic Floor, Window |
| Great Rm Main | 4.39 x 4.47 | Open Concept, Hardwood Floor, Gas Fireplace |
| Laundry Main | - | W/O To Garage, Ceramic Floor |
| Master 2nd | 3.35 x 5.87 | W/I Closet, Hardwood Floor, 4 Pc Ensuite |
| 2nd Br 2nd | 2.99 x 3.58 | Window, Hardwood Floor, Closet |
| 3rd Br 2nd | 3.05 x 4.34 | Window, Hardwood Floor, Closet |
| Cold/Cant Bsmt | - | |
| Other Bsmt | - |
| XXXXXXXX | XXX XX, XXXX |
XXXX XXX XXXX |
$X,XXX,XXX |
| XXX XX, XXXX |
XXXXXX XXX XXXX |
$XXX,XXX |
| XXXXXXXX XXXX | XXX XX, XXXX | $1,050,000 XXX XXXX |
| XXXXXXXX XXXXXX | XXX XX, XXXX | $998,000 XXX XXXX |

ÉIC Renaissance
Elementary: CatholicWindham Ridge Public School
Elementary: PublicKettle Lakes Public School
Elementary: PublicFather Frederick McGinn Catholic Elementary School
Elementary: CatholicOak Ridges Public School
Elementary: PublicOur Lady of Hope Catholic Elementary School
Elementary: CatholicACCESS Program
Secondary: PublicÉSC Renaissance
Secondary: CatholicDr G W Williams Secondary School
Secondary: PublicKing City Secondary School
Secondary: PublicAurora High School
Secondary: PublicCardinal Carter Catholic Secondary School
Secondary: Catholic- 4 bath
- 4 bed
- 2000 sqft
34 Estate Garden Drive, Richmond Hill, Ontario • L4E 3V3 • Oak Ridges



