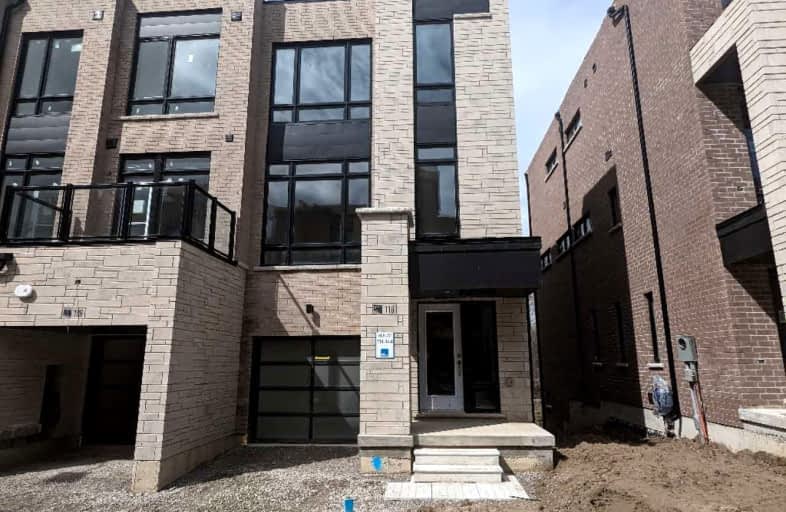Car-Dependent
- Almost all errands require a car.
11
/100
Some Transit
- Most errands require a car.
30
/100
Bikeable
- Some errands can be accomplished on bike.
50
/100

Corpus Christi Catholic Elementary School
Elementary: Catholic
1.90 km
H G Bernard Public School
Elementary: Public
1.41 km
Michaelle Jean Public School
Elementary: Public
2.65 km
Crosby Heights Public School
Elementary: Public
3.10 km
Beverley Acres Public School
Elementary: Public
2.63 km
Moraine Hills Public School
Elementary: Public
2.30 km
École secondaire Norval-Morrisseau
Secondary: Public
4.04 km
Jean Vanier High School
Secondary: Catholic
2.98 km
Richmond Green Secondary School
Secondary: Public
2.55 km
Richmond Hill High School
Secondary: Public
1.48 km
St Theresa of Lisieux Catholic High School
Secondary: Catholic
3.69 km
Bayview Secondary School
Secondary: Public
3.93 km
-
Richmond Green Sports Centre & Park
1300 Elgin Mills Rd E (at Leslie St.), Richmond Hill ON L4S 1M5 2.46km -
Lake Wilcox Park
Sunset Beach Rd, Richmond Hill ON 3.96km -
Mill Pond Park
262 Mill St (at Trench St), Richmond Hill ON 4.5km
-
BMO Bank of Montreal
11680 Yonge St (at Tower Hill Rd.), Richmond Hill ON L4E 0K4 1.62km -
TD Bank Financial Group
10395 Yonge St (at Crosby Ave), Richmond Hill ON L4C 3C2 3.64km -
TD Bank Financial Group
2890 Major MacKenzie Dr E, Markham ON L6C 0G6 5.34km
$
$3,800
- 4 bath
- 4 bed
- 2000 sqft
61 Casely Avenue, Richmond Hill, Ontario • L4S 0K2 • Rural Richmond Hill




