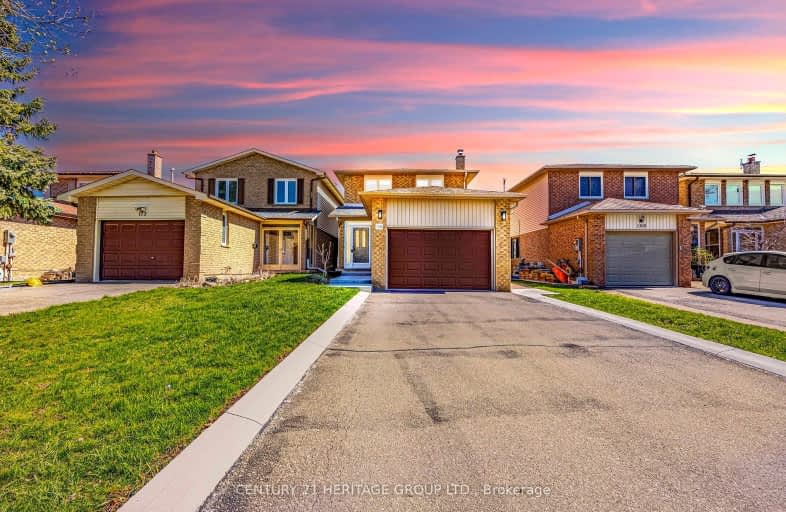Car-Dependent
- Most errands require a car.
43
/100
Some Transit
- Most errands require a car.
48
/100
Bikeable
- Some errands can be accomplished on bike.
51
/100

St Anne Catholic Elementary School
Elementary: Catholic
1.12 km
Ross Doan Public School
Elementary: Public
0.46 km
St Charles Garnier Catholic Elementary School
Elementary: Catholic
0.28 km
Roselawn Public School
Elementary: Public
0.50 km
Charles Howitt Public School
Elementary: Public
1.47 km
Anne Frank Public School
Elementary: Public
1.46 km
École secondaire Norval-Morrisseau
Secondary: Public
2.57 km
Alexander MacKenzie High School
Secondary: Public
1.66 km
Langstaff Secondary School
Secondary: Public
1.94 km
Westmount Collegiate Institute
Secondary: Public
4.35 km
Stephen Lewis Secondary School
Secondary: Public
3.04 km
Bayview Secondary School
Secondary: Public
3.69 km
-
Mill Pond Park
262 Mill St (at Trench St), Richmond Hill ON 2.33km -
Ritter Park
Richmond Hill ON 4.67km -
Green Lane Park
16 Thorne Lane, Markham ON L3T 5K5 6.15km
-
CIBC
8825 Yonge St (South Hill Shopping Centre), Richmond Hill ON L4C 6Z1 1.2km -
TD Bank Financial Group
9200 Bathurst St (at Rutherford Rd), Thornhill ON L4J 8W1 1.44km -
TD Bank Financial Group
10395 Yonge St (at Crosby Ave), Richmond Hill ON L4C 3C2 2.96km














