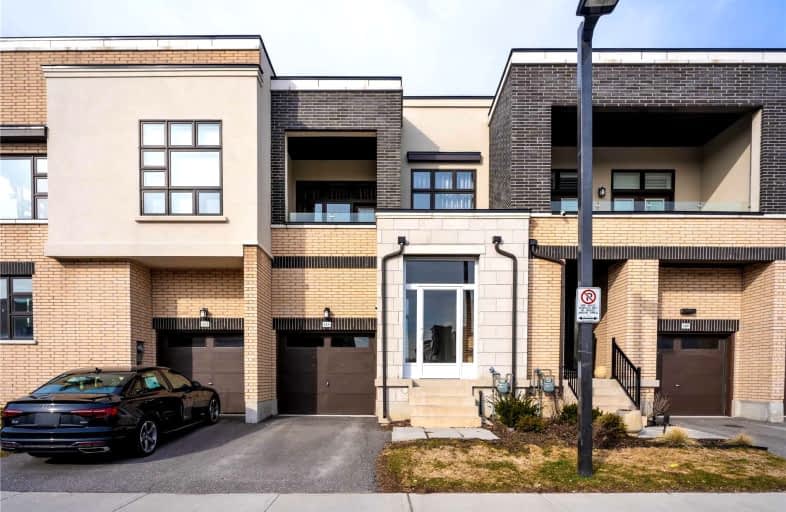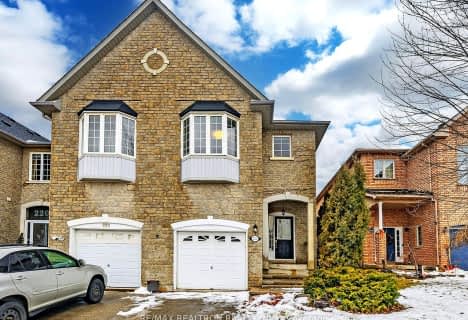Car-Dependent
- Most errands require a car.
Some Transit
- Most errands require a car.
Somewhat Bikeable
- Most errands require a car.

Corpus Christi Catholic Elementary School
Elementary: CatholicH G Bernard Public School
Elementary: PublicMichaelle Jean Public School
Elementary: PublicRichmond Rose Public School
Elementary: PublicCrosby Heights Public School
Elementary: PublicBeverley Acres Public School
Elementary: PublicÉcole secondaire Norval-Morrisseau
Secondary: PublicJean Vanier High School
Secondary: CatholicAlexander MacKenzie High School
Secondary: PublicRichmond Green Secondary School
Secondary: PublicRichmond Hill High School
Secondary: PublicBayview Secondary School
Secondary: Public-
Sahara
120 Newkirk Rd, Richmond Hill, ON L4C 9S7 1.55km -
YAZ lounge
10737 Yonge St, Richmond Hill, ON L4C 3E3 1.58km -
Oasis Cafe & Lounge
28-120 Newkirk Road, Richmond Hill, ON L4C 9S7 1.6km
-
Tim Hortons
10830 Bayview Avenue, Richmond Hill, ON L4S 1L7 0.09km -
Starbucks
1241 Elgin Mills Rd E, Richmond Hill, ON L4S 1M5 1.42km -
McDonald's
11005 Yonge Street, Richmond Hill, ON L4C 3E3 1.64km
-
Shoppers Drug Mart
10800 Bayview Ave, Richmond Hill, ON L4S 0A6 0.06km -
Upper Yonge Pharmacy Rx Pharmachoice
10909 Yonge Street, Unit 57, Richmond Hill, ON L4C 3E3 1.63km -
Shoppers Drug Mart
10620 Yonge St, Richmond Hill, ON L4C 0C7 1.88km
-
Wimpy's Diner
10800 Bayview Avenue, Richmond Hill, ON L4S 0A6 0.05km -
Ginza Sushi Express
10800 Bayview Avenue, Unit 6, Richmond Hill, ON L4S 1M1 0.06km -
Scrumptious
700 Elgin Mills Road E, Richmond Hill, ON L4C 0H8 0.11km
-
Village Gate
9665 Avenue Bayview, Richmond Hill, ON L4C 9V4 3.04km -
Richlane Mall
9425 Leslie Street, Richmond Hill, ON L4B 3N7 4.2km -
Hillcrest Mall
9350 Yonge Street, Richmond Hill, ON L4C 5G2 4.56km
-
Shalimar Gardens
10737 Yonge Street, Richmond Hill, ON L4C 9M9 1.58km -
Bulk Barn
11005 Yonge Street, Richmond Hill, ON L4C 0K7 1.65km -
Longos
10860 Yonge Street, Richmond Hill, ON L4C 3E4 1.81km
-
Lcbo
10375 Yonge Street, Richmond Hill, ON L4C 3C2 2.01km -
LCBO
1520 Major MacKenzie Drive E, Richmond Hill, ON L4S 0A1 2.77km -
The Beer Store
8825 Yonge Street, Richmond Hill, ON L4C 6Z1 5.77km
-
Electric & Gas Solutions
10667 Bayview Avenue, Richmond Hill, ON L4C 0M9 0.4km -
Twin Hills Ford Lincoln Limited
10801 Yonge Street, Richmond Hill, ON L4C 3E3 1.62km -
Carcone's Auto Works
59 Newkirk Road, Richmond Hill, ON L4C 3G4 1.7km
-
Imagine Cinemas
10909 Yonge Street, Unit 33, Richmond Hill, ON L4C 3E3 1.42km -
Elgin Mills Theatre
10909 Yonge Street, Richmond Hill, ON L4C 3E3 1.62km -
SilverCity Richmond Hill
8725 Yonge Street, Richmond Hill, ON L4C 6Z1 6.01km
-
Richmond Hill Public Library - Richmond Green
1 William F Bell Parkway, Richmond Hill, ON L4S 1N2 2.14km -
Richmond Hill Public Library - Central Library
1 Atkinson Street, Richmond Hill, ON L4C 0H5 3.02km -
Richmond Hill Public Library-Richvale Library
40 Pearson Avenue, Richmond Hill, ON L4C 6V5 5.68km
-
Mackenzie Health
10 Trench Street, Richmond Hill, ON L4C 4Z3 3.51km -
Shouldice Hospital
7750 Bayview Avenue, Thornhill, ON L3T 4A3 8.32km -
York Medical
10660 Yonge Street, Richmond Hill, ON L4C 3C9 1.8km
-
Leno mills park
Richmond Hill ON 0.94km -
Richmond Green Sports Centre & Park
1300 Elgin Mills Rd E (at Leslie St.), Richmond Hill ON L4S 1M5 1.68km -
Mill Pond Park
262 Mill St (at Trench St), Richmond Hill ON 3.14km
-
TD Bank Financial Group
10395 Yonge St (at Crosby Ave), Richmond Hill ON L4C 3C2 2.06km -
TD Bank Financial Group
1540 Elgin Mills Rd E, Richmond Hill ON L4S 0B2 2.25km -
BMO Bank of Montreal
11680 Yonge St (at Tower Hill Rd.), Richmond Hill ON L4E 0K4 2.81km
- 4 bath
- 3 bed
- 2000 sqft
224 Yorkland Street, Richmond Hill, Ontario • L4S 1A2 • Devonsleigh
- 3 bath
- 4 bed
- 2000 sqft
64 Paper Mills Crescent, Richmond Hill, Ontario • L4E 0V4 • Jefferson
- 3 bath
- 3 bed
- 1500 sqft
105 Ness Drive, Richmond Hill, Ontario • L4S 0K9 • Rural Richmond Hill
- 5 bath
- 3 bed
- 2000 sqft
134 Lacewood Drive, Richmond Hill, Ontario • L4S 0E5 • Westbrook
- 3 bath
- 4 bed
- 1500 sqft
8 Casely Avenue, Richmond Hill, Ontario • L4S 0J8 • Rural Richmond Hill
- 3 bath
- 3 bed
- 2000 sqft
80 Mack Clement Lane, Richmond Hill, Ontario • L4S 1K7 • Westbrook














