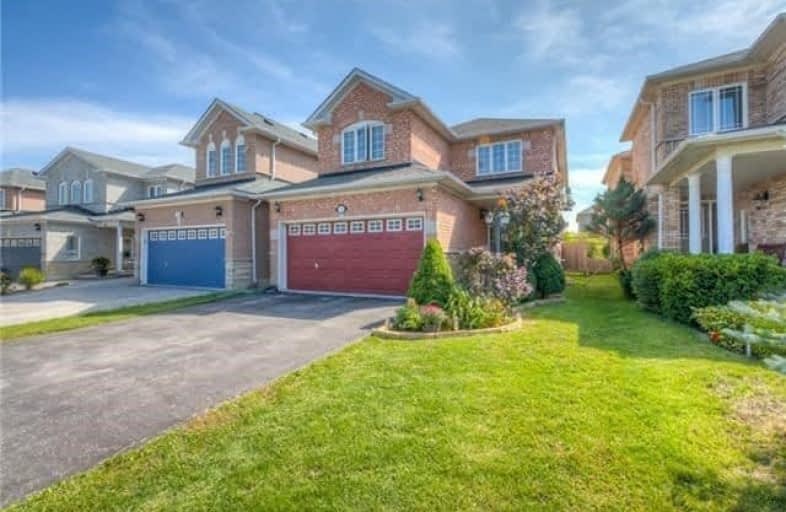Sold on Jul 26, 2018
Note: Property is not currently for sale or for rent.

-
Type: Detached
-
Style: 2-Storey
-
Size: 2000 sqft
-
Lot Size: 32.01 x 110 Feet
-
Age: 6-15 years
-
Taxes: $4,632 per year
-
Days on Site: 76 Days
-
Added: Sep 07, 2019 (2 months on market)
-
Updated:
-
Last Checked: 3 months ago
-
MLS®#: N4125326
-
Listed By: Property.ca realty inc., brokerage
Enjoy This Beautiful Detached 4 Bedroom 3 Bathroom Home In Richmond Hill! This House Has A Built In 2 Car Garage With A Private Drive That Can Fit 2 More Vehicles. It Has Been Carefully Upgraded And Maintained Since It's Completion In 2002. Pride Of Ownership Can Be Noticed In This House. Finish The 9 Foot Ceiling And Open Concept Basement To Your Liking. Come See Your New Home!
Extras
The Furnace Is 2017, Hot Water Tank 2015, And Central Ac 2017 ($187/Month). Central Location So A Quick Drive To 404 Or 400. Backyard Deck With Gas Pipe For Bbq. High Efficiency Lg Washer/Dryer. Central Vac. Roof 2016.
Property Details
Facts for 112 Brightsview Drive, Richmond Hill
Status
Days on Market: 76
Last Status: Sold
Sold Date: Jul 26, 2018
Closed Date: Aug 24, 2018
Expiry Date: Aug 11, 2018
Sold Price: $880,000
Unavailable Date: Jul 26, 2018
Input Date: May 11, 2018
Property
Status: Sale
Property Type: Detached
Style: 2-Storey
Size (sq ft): 2000
Age: 6-15
Area: Richmond Hill
Community: Oak Ridges
Availability Date: Immediate
Inside
Bedrooms: 4
Bathrooms: 3
Kitchens: 1
Rooms: 10
Den/Family Room: Yes
Air Conditioning: Central Air
Fireplace: Yes
Central Vacuum: Y
Washrooms: 3
Building
Basement: Unfinished
Heat Type: Forced Air
Heat Source: Gas
Exterior: Brick
Exterior: Shingle
Water Supply: Municipal
Special Designation: Unknown
Parking
Driveway: Pvt Double
Garage Spaces: 2
Garage Type: Built-In
Covered Parking Spaces: 4
Total Parking Spaces: 4
Fees
Tax Year: 2017
Tax Legal Description: Lot 27 Plan 65M3438 Richmond Hill
Taxes: $4,632
Highlights
Feature: Fenced Yard
Feature: Grnbelt/Conserv
Land
Cross Street: Bathurst Street/Bloo
Municipality District: Richmond Hill
Fronting On: South
Pool: None
Sewer: Sewers
Lot Depth: 110 Feet
Lot Frontage: 32.01 Feet
Additional Media
- Virtual Tour: https://condos.ca/matterport?m=BWwHdumasui&mls=1
Rooms
Room details for 112 Brightsview Drive, Richmond Hill
| Type | Dimensions | Description |
|---|---|---|
| Living Ground | 20.00 x 10.80 | |
| Dining Ground | 16.10 x 11.90 | |
| Kitchen Ground | 10.40 x 9.60 | |
| Bathroom Ground | - | |
| Master 2nd | 12.50 x 15.70 | W/I Closet, Ensuite Bath |
| 2nd Br 2nd | 9.10 x 10.90 | |
| 3rd Br 2nd | 12.10 x 10.00 | |
| Bathroom 2nd | 15.30 x 5.11 | |
| Bathroom 2nd | 10.90 x 5.40 | Ensuite Bath |
| 4th Br 2nd | - | Open Concept |
| Cold/Cant Bsmt | - |

| XXXXXXXX | XXX XX, XXXX |
XXXX XXX XXXX |
$XXX,XXX |
| XXX XX, XXXX |
XXXXXX XXX XXXX |
$XXX,XXX | |
| XXXXXXXX | XXX XX, XXXX |
XXXXXXX XXX XXXX |
|
| XXX XX, XXXX |
XXXXXX XXX XXXX |
$XXX,XXX | |
| XXXXXXXX | XXX XX, XXXX |
XXXXXXXX XXX XXXX |
|
| XXX XX, XXXX |
XXXXXX XXX XXXX |
$X,XXX | |
| XXXXXXXX | XXX XX, XXXX |
XXXXXXXX XXX XXXX |
|
| XXX XX, XXXX |
XXXXXX XXX XXXX |
$XXX,XXX | |
| XXXXXXXX | XXX XX, XXXX |
XXXXXXX XXX XXXX |
|
| XXX XX, XXXX |
XXXXXX XXX XXXX |
$X,XXX,XXX |
| XXXXXXXX XXXX | XXX XX, XXXX | $880,000 XXX XXXX |
| XXXXXXXX XXXXXX | XXX XX, XXXX | $899,000 XXX XXXX |
| XXXXXXXX XXXXXXX | XXX XX, XXXX | XXX XXXX |
| XXXXXXXX XXXXXX | XXX XX, XXXX | $949,000 XXX XXXX |
| XXXXXXXX XXXXXXXX | XXX XX, XXXX | XXX XXXX |
| XXXXXXXX XXXXXX | XXX XX, XXXX | $2,500 XXX XXXX |
| XXXXXXXX XXXXXXXX | XXX XX, XXXX | XXX XXXX |
| XXXXXXXX XXXXXX | XXX XX, XXXX | $969,000 XXX XXXX |
| XXXXXXXX XXXXXXX | XXX XX, XXXX | XXX XXXX |
| XXXXXXXX XXXXXX | XXX XX, XXXX | $1,249,000 XXX XXXX |

ÉIC Renaissance
Elementary: CatholicLight of Christ Catholic Elementary School
Elementary: CatholicHighview Public School
Elementary: PublicFather Frederick McGinn Catholic Elementary School
Elementary: CatholicOak Ridges Public School
Elementary: PublicOur Lady of Hope Catholic Elementary School
Elementary: CatholicACCESS Program
Secondary: PublicÉSC Renaissance
Secondary: CatholicDr G W Williams Secondary School
Secondary: PublicKing City Secondary School
Secondary: PublicAurora High School
Secondary: PublicCardinal Carter Catholic Secondary School
Secondary: Catholic- 4 bath
- 4 bed
65 Davis Road, Aurora, Ontario • L4G 2B4 • Aurora Highlands
- 4 bath
- 4 bed
- 2000 sqft
34 Estate Garden Drive, Richmond Hill, Ontario • L4E 3V3 • Oak Ridges



