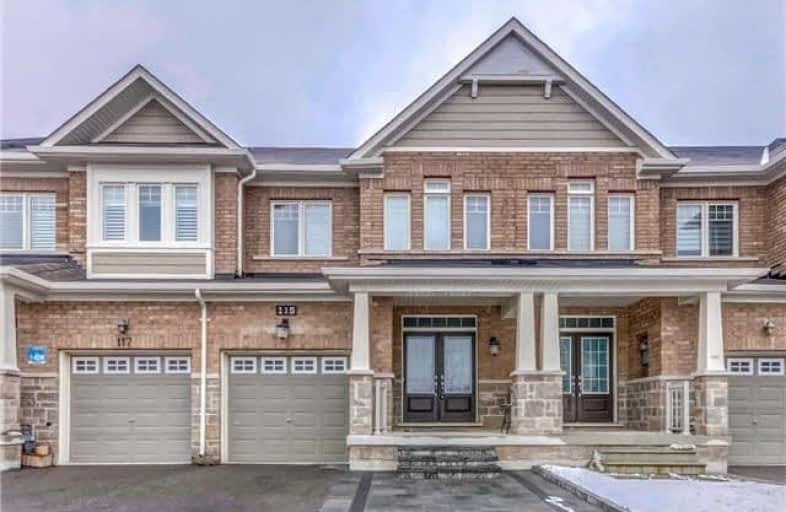Sold on Apr 15, 2019
Note: Property is not currently for sale or for rent.

-
Type: Att/Row/Twnhouse
-
Style: 2-Storey
-
Lot Size: 19.94 x 114.83 Feet
-
Age: No Data
-
Taxes: $3,902 per year
-
Days on Site: 27 Days
-
Added: Mar 19, 2019 (3 weeks on market)
-
Updated:
-
Last Checked: 3 months ago
-
MLS®#: N4386540
-
Listed By: Re/max community realty inc., brokerage
*Immaculate & Bright Freehold Energy Star Townhouse By Aspen Ridge.Sunny & Spacious With Lots Of Windows! Main Flr Throughout Hardwood, Oak Stair Case And 9 Feet Ceiling . New Interlock For Convenient Parking Lot. Direct Access To Garage.Site Area:2,260.42 Sqft. Sought After Location With Great Schools, Transit, Near 3 Lakes, Biking Trails, Shopping Right Behind The House.Great Location Steps To Yonge St . Laundry Upstairs For Most Convenience.
Extras
Ss Fridge, Stove, Hood, Dishwasher, Washer & Dryer. All Elf . Garage Door Opener,Cvac. Garage Door Opener And Remotes. Big Deck At Back Yard, Well Maintained House By One Owner.
Property Details
Facts for 115 Windrow Street, Richmond Hill
Status
Days on Market: 27
Last Status: Sold
Sold Date: Apr 15, 2019
Closed Date: Jun 20, 2019
Expiry Date: Jun 19, 2019
Sold Price: $770,000
Unavailable Date: Apr 15, 2019
Input Date: Mar 19, 2019
Property
Status: Sale
Property Type: Att/Row/Twnhouse
Style: 2-Storey
Area: Richmond Hill
Community: Jefferson
Availability Date: 60/90
Inside
Bedrooms: 3
Bathrooms: 3
Kitchens: 1
Rooms: 7
Den/Family Room: No
Air Conditioning: Central Air
Fireplace: No
Washrooms: 3
Building
Basement: Unfinished
Heat Type: Forced Air
Heat Source: Gas
Exterior: Brick
Water Supply: Municipal
Special Designation: Unknown
Parking
Driveway: Private
Garage Spaces: 1
Garage Type: Attached
Covered Parking Spaces: 2
Fees
Tax Year: 2018
Tax Legal Description: Plan 65M4308 Pt Blk 3 Rp 65R33675 Part 38
Taxes: $3,902
Land
Cross Street: Yonge/ Jefferson
Municipality District: Richmond Hill
Fronting On: East
Pool: None
Sewer: Sewers
Lot Depth: 114.83 Feet
Lot Frontage: 19.94 Feet
Additional Media
- Virtual Tour: http://just4agent.com/vtour/115-windows-st/
Rooms
Room details for 115 Windrow Street, Richmond Hill
| Type | Dimensions | Description |
|---|---|---|
| Living Main | 3.04 x 5.73 | W/O To Patio, Hardwood Floor, Combined W/Dining |
| Dining Main | 3.04 x 5.73 | Open Concept, Hardwood Floor, Combined W/Living |
| Breakfast Main | 2.07 x 2.86 | Open Concept, Hardwood Floor |
| Kitchen Main | 3.04 x 2.74 | Backsplash, Granite Counter |
| Master 2nd | 4.60 x 3.65 | 4 Pc Ensuite, Laminate, W/I Closet |
| 2nd Br 2nd | 3.59 x 2.80 | Closet, Laminate |
| 3rd Br 2nd | 3.90 x 2.80 | Closet, Laminate |
| XXXXXXXX | XXX XX, XXXX |
XXXX XXX XXXX |
$XXX,XXX |
| XXX XX, XXXX |
XXXXXX XXX XXXX |
$XXX,XXX | |
| XXXXXXXX | XXX XX, XXXX |
XXXXXXX XXX XXXX |
|
| XXX XX, XXXX |
XXXXXX XXX XXXX |
$XXX,XXX | |
| XXXXXXXX | XXX XX, XXXX |
XXXXXXX XXX XXXX |
|
| XXX XX, XXXX |
XXXXXX XXX XXXX |
$XXX,XXX |
| XXXXXXXX XXXX | XXX XX, XXXX | $770,000 XXX XXXX |
| XXXXXXXX XXXXXX | XXX XX, XXXX | $779,000 XXX XXXX |
| XXXXXXXX XXXXXXX | XXX XX, XXXX | XXX XXXX |
| XXXXXXXX XXXXXX | XXX XX, XXXX | $799,000 XXX XXXX |
| XXXXXXXX XXXXXXX | XXX XX, XXXX | XXX XXXX |
| XXXXXXXX XXXXXX | XXX XX, XXXX | $839,000 XXX XXXX |

St Marguerite D'Youville Catholic Elementary School
Elementary: CatholicBond Lake Public School
Elementary: PublicKettle Lakes Public School
Elementary: PublicMacLeod's Landing Public School
Elementary: PublicMoraine Hills Public School
Elementary: PublicBeynon Fields Public School
Elementary: PublicACCESS Program
Secondary: PublicÉcole secondaire Norval-Morrisseau
Secondary: PublicÉSC Renaissance
Secondary: CatholicCardinal Carter Catholic Secondary School
Secondary: CatholicRichmond Hill High School
Secondary: PublicSt Theresa of Lisieux Catholic High School
Secondary: Catholic

