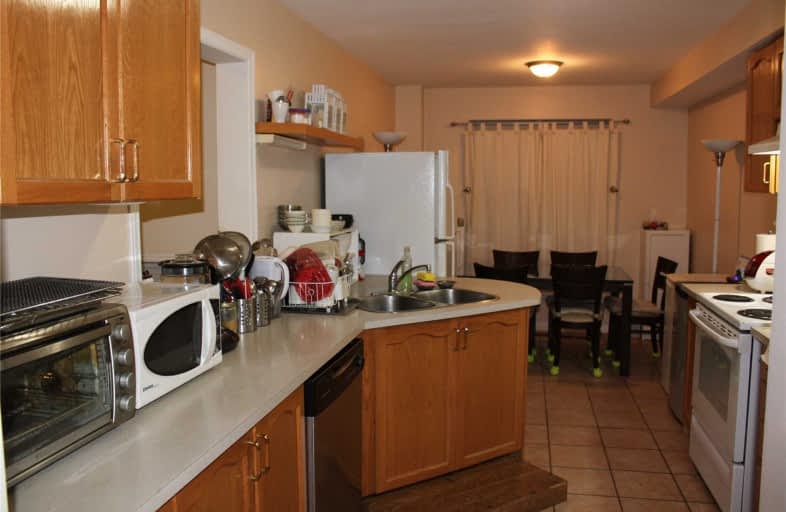
Ross Doan Public School
Elementary: Public
1.47 km
Roselawn Public School
Elementary: Public
1.31 km
St John Paul II Catholic Elementary School
Elementary: Catholic
0.66 km
Sixteenth Avenue Public School
Elementary: Public
1.06 km
Charles Howitt Public School
Elementary: Public
0.87 km
Red Maple Public School
Elementary: Public
0.74 km
École secondaire Norval-Morrisseau
Secondary: Public
3.30 km
Thornlea Secondary School
Secondary: Public
3.09 km
Jean Vanier High School
Secondary: Catholic
4.28 km
Alexander MacKenzie High School
Secondary: Public
2.68 km
Langstaff Secondary School
Secondary: Public
1.40 km
Bayview Secondary School
Secondary: Public
3.47 km


