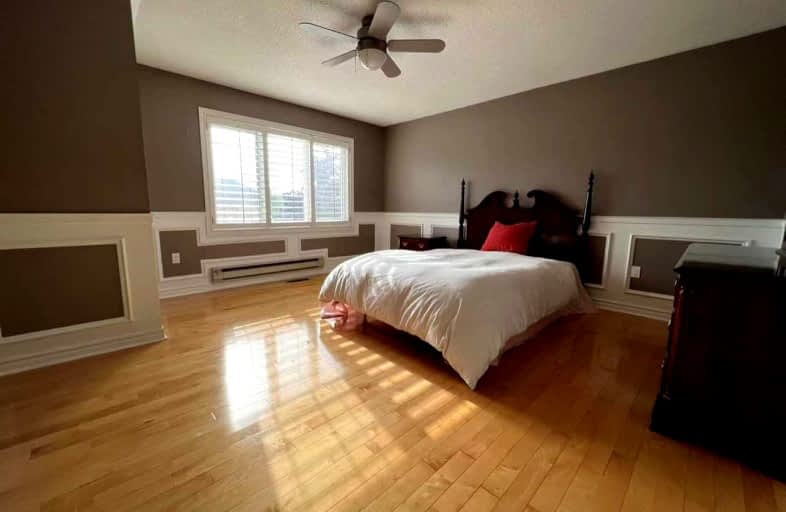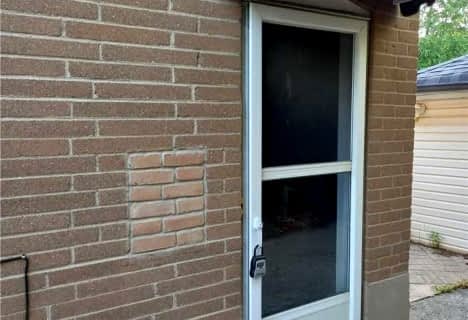
Our Lady Help of Christians Catholic Elementary School
Elementary: Catholic
2.25 km
Redstone Public School
Elementary: Public
2.04 km
Christ the King Catholic Elementary School
Elementary: Catholic
1.67 km
Silver Stream Public School
Elementary: Public
1.34 km
Doncrest Public School
Elementary: Public
2.15 km
Bayview Hill Elementary School
Elementary: Public
1.45 km
Thornlea Secondary School
Secondary: Public
4.83 km
Jean Vanier High School
Secondary: Catholic
2.56 km
St Augustine Catholic High School
Secondary: Catholic
2.82 km
Richmond Green Secondary School
Secondary: Public
3.47 km
St Robert Catholic High School
Secondary: Catholic
4.32 km
Bayview Secondary School
Secondary: Public
1.89 km














