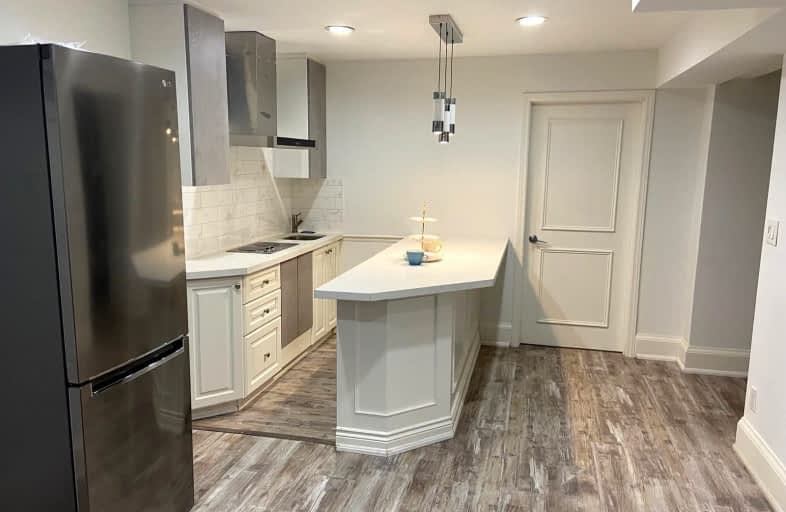Somewhat Walkable
- Some errands can be accomplished on foot.
Some Transit
- Most errands require a car.
Somewhat Bikeable
- Most errands require a car.

Ross Doan Public School
Elementary: PublicSt Charles Garnier Catholic Elementary School
Elementary: CatholicRoselawn Public School
Elementary: PublicCharles Howitt Public School
Elementary: PublicAnne Frank Public School
Elementary: PublicThornhill Woods Public School
Elementary: PublicÉcole secondaire Norval-Morrisseau
Secondary: PublicAlexander MacKenzie High School
Secondary: PublicLangstaff Secondary School
Secondary: PublicWestmount Collegiate Institute
Secondary: PublicStephen Lewis Secondary School
Secondary: PublicSt Elizabeth Catholic High School
Secondary: Catholic-
Mill Pond Park
262 Mill St (at Trench St), Richmond Hill ON 3.34km -
Pamona Valley Tennis Club
Markham ON 4.91km -
Leno mills park
Richmond Hill ON 6.65km
-
TD Bank Financial Group
8707 Dufferin St (Summeridge Drive), Thornhill ON L4J 0A2 2.73km -
CIBC
9950 Dufferin St (at Major MacKenzie Dr. W.), Maple ON L6A 4K5 3.04km -
TD Bank Financial Group
7967 Yonge St, Thornhill ON L3T 2C4 3.57km
- 1 bath
- 1 bed
BSMNT-30 Brightway Crescent, Richmond Hill, Ontario • L4C 4Z9 • North Richvale
- 1 bath
- 1 bed
- 3500 sqft
1 Br-96 Via Romano Boulevard, Vaughan, Ontario • L6A 4X1 • Patterson














