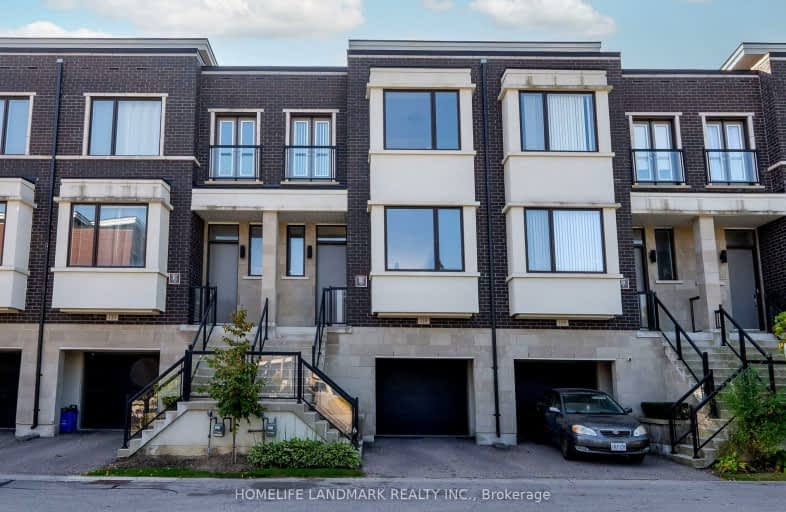
3D Walkthrough
Somewhat Walkable
- Some errands can be accomplished on foot.
66
/100
Some Transit
- Most errands require a car.
47
/100
Somewhat Bikeable
- Most errands require a car.
49
/100

Sixteenth Avenue Public School
Elementary: Public
1.42 km
Red Maple Public School
Elementary: Public
1.48 km
Christ the King Catholic Elementary School
Elementary: Catholic
1.25 km
Adrienne Clarkson Public School
Elementary: Public
0.48 km
Doncrest Public School
Elementary: Public
0.89 km
Bayview Hill Elementary School
Elementary: Public
1.56 km
Thornlea Secondary School
Secondary: Public
2.18 km
Jean Vanier High School
Secondary: Catholic
4.27 km
Langstaff Secondary School
Secondary: Public
2.90 km
Thornhill Secondary School
Secondary: Public
4.46 km
St Robert Catholic High School
Secondary: Catholic
2.69 km
Bayview Secondary School
Secondary: Public
3.32 km
-
Pamona Valley Tennis Club
Markham ON 3.42km -
Mill Pond Park
262 Mill St (at Trench St), Richmond Hill ON 4.65km -
Rosedale North Park
350 Atkinson Ave, Vaughan ON 4.8km
-
TD Bank Financial Group
220 Commerce Valley Dr W, Markham ON L3T 0A8 1.82km -
BMO Bank of Montreal
550 Hwy 7 E (in Times Square), Richmond Hill ON L4B 3Z4 1.92km -
TD Bank Financial Group
550 Hwy 7 E (at Times Square), Richmond Hill ON L4B 3Z4 1.92km





