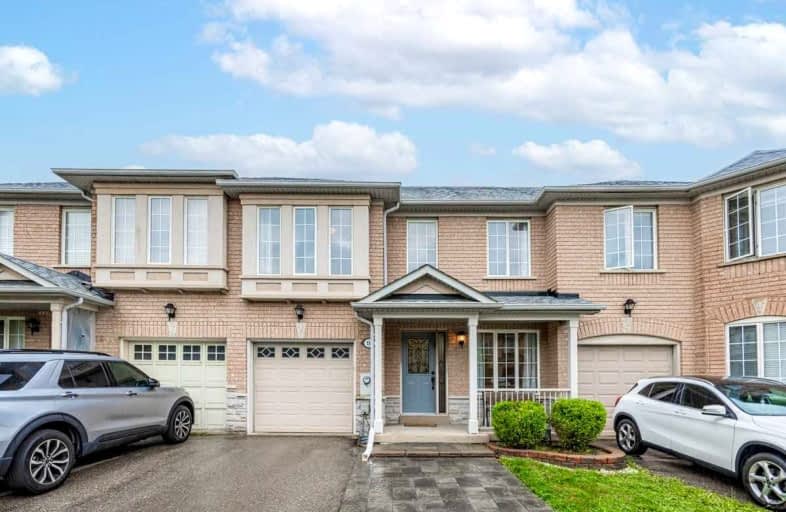
Stornoway Crescent Public School
Elementary: Public
1.82 km
St Anthony Catholic Elementary School
Elementary: Catholic
1.80 km
St John Paul II Catholic Elementary School
Elementary: Catholic
0.49 km
Sixteenth Avenue Public School
Elementary: Public
1.23 km
Red Maple Public School
Elementary: Public
0.49 km
Adrienne Clarkson Public School
Elementary: Public
1.31 km
Thornlea Secondary School
Secondary: Public
2.13 km
Alexander MacKenzie High School
Secondary: Public
3.59 km
Langstaff Secondary School
Secondary: Public
1.91 km
Thornhill Secondary School
Secondary: Public
3.93 km
St Robert Catholic High School
Secondary: Catholic
3.30 km
Bayview Secondary School
Secondary: Public
3.67 km






