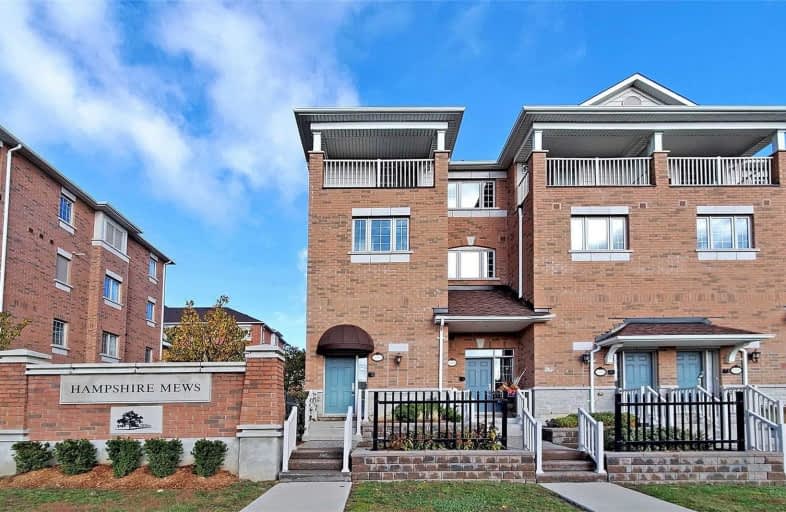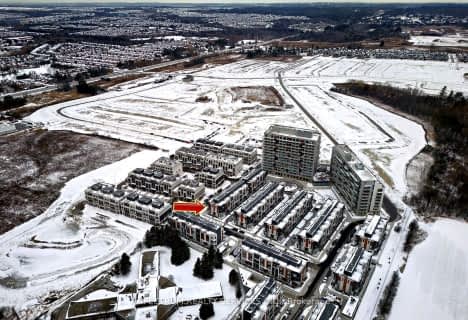Sold on Nov 07, 2020
Note: Property is not currently for sale or for rent.

-
Type: Condo Townhouse
-
Style: Multi-Level
-
Size: 1200 sqft
-
Pets: Restrict
-
Age: 0-5 years
-
Taxes: $3,836 per year
-
Maintenance Fees: 363.95 /mo
-
Days on Site: 15 Days
-
Added: Oct 23, 2020 (2 weeks on market)
-
Updated:
-
Last Checked: 2 months ago
-
MLS®#: N4965672
-
Listed By: Homelife frontier realty inc., brokerage
Rarely Offered, 5 Year Old End Unit Townhome With 3 Bedrooms, Surrounded By Manicured Landscape & Next To A Garden Walkway At Hampshire Mews In Richmond Hill. Sun-Filled Home, Gleaming Hardwood Floors, Upgraded Kitchen With S/S Appliances, Spacious Granite Countertops. 2 Separate Balconies, Walkout From Living/Dining Or Master Bedroom, Direct Access From Garage. Convenient Location, Just Steps From Yonge, Shops, Excellent Schools, And Public Transportation.
Extras
Stainless Steel Fridge, Stove, Dishwasher, Rangehood. All Electric Light Fixtures, Front Load Washer & Dryer, Window Coverings, Garage Door Remote & Opener.
Property Details
Facts for 119 Silverwood Avenue, Richmond Hill
Status
Days on Market: 15
Last Status: Sold
Sold Date: Nov 07, 2020
Closed Date: Jan 11, 2021
Expiry Date: Feb 28, 2021
Sold Price: $700,000
Unavailable Date: Nov 07, 2020
Input Date: Oct 23, 2020
Prior LSC: Listing with no contract changes
Property
Status: Sale
Property Type: Condo Townhouse
Style: Multi-Level
Size (sq ft): 1200
Age: 0-5
Area: Richmond Hill
Community: Devonsleigh
Availability Date: 30/60/Tba
Inside
Bedrooms: 3
Bathrooms: 2
Kitchens: 1
Rooms: 7
Den/Family Room: No
Patio Terrace: Open
Unit Exposure: South
Air Conditioning: Central Air
Fireplace: No
Laundry Level: Lower
Ensuite Laundry: Yes
Washrooms: 2
Building
Stories: 1
Basement: Other
Heat Type: Forced Air
Heat Source: Gas
Exterior: Brick
UFFI: No
Special Designation: Unknown
Parking
Parking Included: Yes
Garage Type: Attached
Parking Designation: Owned
Parking Features: Private
Covered Parking Spaces: 1
Total Parking Spaces: 2
Garage: 1
Locker
Locker: None
Fees
Tax Year: 2020
Taxes Included: No
Building Insurance Included: No
Cable Included: No
Central A/C Included: No
Common Elements Included: Yes
Heating Included: No
Hydro Included: No
Water Included: No
Taxes: $3,836
Land
Cross Street: Yonge / Elgin Mills
Municipality District: Richmond Hill
Condo
Condo Registry Office: YRSC
Condo Corp#: 1295
Property Management: First Service Residential
Additional Media
- Virtual Tour: http://www.winsold.com/tour/44130
Rooms
Room details for 119 Silverwood Avenue, Richmond Hill
| Type | Dimensions | Description |
|---|---|---|
| Living 2nd | 3.00 x 6.48 | Combined W/Dining, W/O To Balcony, Pot Lights |
| Dining 2nd | 3.00 x 6.48 | Combined W/Living, Hardwood Floor, Window |
| Kitchen 2nd | 2.47 x 2.99 | Granite Counter, Ceramic Floor, Stainless Steel Appl |
| Master 3rd | 3.37 x 3.24 | Hardwood Floor, 4 Pc Ensuite, W/I Closet |
| 2nd Br 3rd | 2.88 x 2.89 | Hardwood Floor, Closet, Window |
| 3rd Br 3rd | 3.11 x 2.97 | Hardwood Floor, Closet, Window |
| Laundry Lower | - |
| XXXXXXXX | XXX XX, XXXX |
XXXX XXX XXXX |
$XXX,XXX |
| XXX XX, XXXX |
XXXXXX XXX XXXX |
$XXX,XXX | |
| XXXXXXXX | XXX XX, XXXX |
XXXX XXX XXXX |
$XXX,XXX |
| XXX XX, XXXX |
XXXXXX XXX XXXX |
$XXX,XXX |
| XXXXXXXX XXXX | XXX XX, XXXX | $700,000 XXX XXXX |
| XXXXXXXX XXXXXX | XXX XX, XXXX | $679,000 XXX XXXX |
| XXXXXXXX XXXX | XXX XX, XXXX | $680,000 XXX XXXX |
| XXXXXXXX XXXXXX | XXX XX, XXXX | $599,000 XXX XXXX |

O M MacKillop Public School
Elementary: PublicCorpus Christi Catholic Elementary School
Elementary: CatholicH G Bernard Public School
Elementary: PublicSilver Pines Public School
Elementary: PublicMoraine Hills Public School
Elementary: PublicTrillium Woods Public School
Elementary: PublicÉcole secondaire Norval-Morrisseau
Secondary: PublicJean Vanier High School
Secondary: CatholicAlexander MacKenzie High School
Secondary: PublicRichmond Hill High School
Secondary: PublicSt Theresa of Lisieux Catholic High School
Secondary: CatholicBayview Secondary School
Secondary: Public- 3 bath
- 3 bed
- 1200 sqft
1202-10 David Eyer Road, Richmond Hill, Ontario • L4S 0N1 • Rural Richmond Hill



