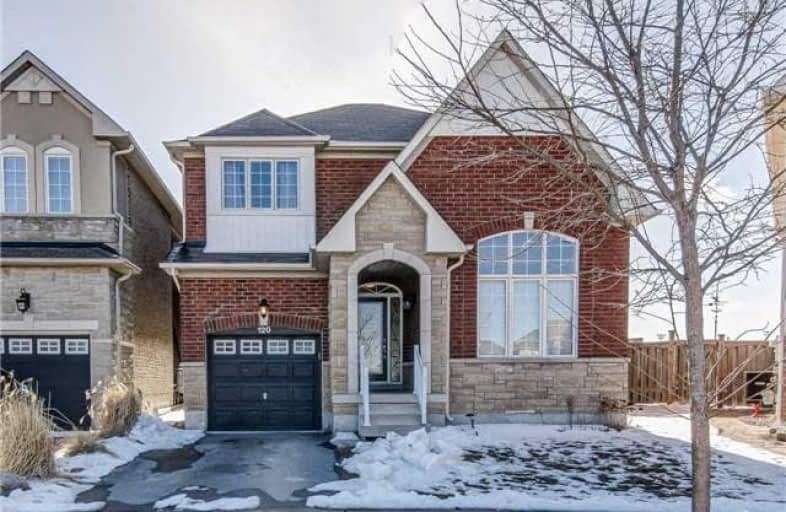Sold on May 01, 2018
Note: Property is not currently for sale or for rent.

-
Type: Detached
-
Style: 2-Storey
-
Size: 2000 sqft
-
Lot Size: 30.31 x 116 Feet
-
Age: No Data
-
Taxes: $4,759 per year
-
Days on Site: 8 Days
-
Added: Sep 07, 2019 (1 week on market)
-
Updated:
-
Last Checked: 3 months ago
-
MLS®#: N4103865
-
Listed By: Royal lepage your community realty, brokerage
Adorable And Beautiful 4 Bdrs Family Home In Desirable Neighbourhood!!! Premium Pie-Shaped Ravine Lot Located In Cul-De-Sac! Very Spacious & Functional Layout|9' Ceiling|spacious Bedrooms|hrdwd On Main/2nd Floor|oak Stairs|granite Counter & Backsplash|s/S Appliances In Kitchen|crown Molding|professionally Finished Basement|huge Master Bedroom With Ensuite & W/I Closet|beautiful Kitchen With W/O To Large Interlocking Patio With Garden Shed & Private Backyard!
Extras
S/S Fridge, Stove,B/I Dishwasher, B/I Microwave Hood. Washer, Dryer, Garden Shed, All Elf's, Garage Door Opener With Remote. Window Covering. Close To Trails & Conservation, Bond Lake, Lake Wilcox & State Of The Art Community Centre!
Property Details
Facts for 120 Barnwood Drive, Richmond Hill
Status
Days on Market: 8
Last Status: Sold
Sold Date: May 01, 2018
Closed Date: Jun 06, 2018
Expiry Date: Aug 31, 2018
Sold Price: $1,040,000
Unavailable Date: May 01, 2018
Input Date: Apr 23, 2018
Property
Status: Sale
Property Type: Detached
Style: 2-Storey
Size (sq ft): 2000
Area: Richmond Hill
Community: Oak Ridges Lake Wilcox
Availability Date: Tba
Inside
Bedrooms: 4
Bedrooms Plus: 2
Bathrooms: 4
Kitchens: 1
Rooms: 9
Den/Family Room: Yes
Air Conditioning: Central Air
Fireplace: Yes
Laundry Level: Main
Central Vacuum: Y
Washrooms: 4
Utilities
Electricity: Yes
Gas: Yes
Cable: Yes
Telephone: Yes
Building
Basement: Finished
Basement 2: Full
Heat Type: Forced Air
Heat Source: Gas
Exterior: Brick
Exterior: Stone
UFFI: No
Water Supply: Municipal
Special Designation: Unknown
Parking
Driveway: Private
Garage Spaces: 1
Garage Type: Attached
Covered Parking Spaces: 2
Total Parking Spaces: 3
Fees
Tax Year: 2017
Tax Legal Description: Lot 80 Plan 65M3802
Taxes: $4,759
Highlights
Feature: Cul De Sac
Feature: Grnbelt/Conserv
Feature: Lake/Pond
Feature: Park
Feature: Rec Centre
Feature: School
Land
Cross Street: Bayview/Old Colony
Municipality District: Richmond Hill
Fronting On: West
Pool: None
Sewer: Sewers
Lot Depth: 116 Feet
Lot Frontage: 30.31 Feet
Lot Irregularities: Ravine Pie Shaped Lot
Acres: < .50
Zoning: Residential
Additional Media
- Virtual Tour: https://unbranded.youriguide.com/120_barnwood_dr_richmond_hill_on
Rooms
Room details for 120 Barnwood Drive, Richmond Hill
| Type | Dimensions | Description |
|---|---|---|
| Living Main | 3.50 x 5.80 | Hardwood Floor, Vaulted Ceiling, Crown Moulding |
| Dining Main | 3.50 x 5.80 | Hardwood Floor, Vaulted Ceiling, Crown Moulding |
| Family Main | 3.50 x 4.90 | Hardwood Floor, Gas Fireplace, Crown Moulding |
| Kitchen Main | 2.10 x 3.80 | Pot Lights, Stainless Steel Appl, Granite Counter |
| Breakfast Main | 2.50 x 3.40 | Tile Floor, Walk-Out, Open Concept |
| Master 2nd | 4.00 x 5.00 | 4 Pc Ensuite, W/I Closet, Hardwood Floor |
| Br 2nd | 3.10 x 3.70 | Hardwood Floor, Window, W/I Closet |
| Br 2nd | 3.10 x 3.80 | Hardwood Floor, Window, Closet |
| Br 2nd | 3.10 x 3.50 | Hardwood Floor, Window, Closet |
| XXXXXXXX | XXX XX, XXXX |
XXXX XXX XXXX |
$X,XXX,XXX |
| XXX XX, XXXX |
XXXXXX XXX XXXX |
$X,XXX,XXX |
| XXXXXXXX XXXX | XXX XX, XXXX | $1,040,000 XXX XXXX |
| XXXXXXXX XXXXXX | XXX XX, XXXX | $1,000,000 XXX XXXX |

Académie de la Moraine
Elementary: PublicOur Lady of the Annunciation Catholic Elementary School
Elementary: CatholicLake Wilcox Public School
Elementary: PublicBond Lake Public School
Elementary: PublicMacLeod's Landing Public School
Elementary: PublicMoraine Hills Public School
Elementary: PublicACCESS Program
Secondary: PublicJean Vanier High School
Secondary: CatholicRichmond Green Secondary School
Secondary: PublicCardinal Carter Catholic Secondary School
Secondary: CatholicRichmond Hill High School
Secondary: PublicSt Theresa of Lisieux Catholic High School
Secondary: Catholic- 4 bath
- 4 bed
- 2000 sqft
34 Estate Garden Drive, Richmond Hill, Ontario • L4E 3V3 • Oak Ridges



