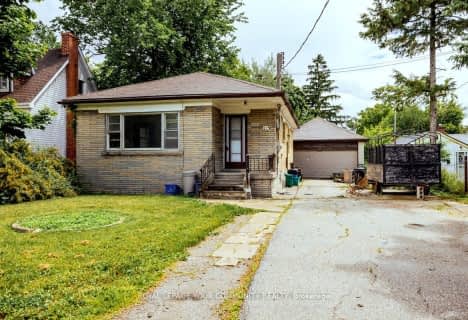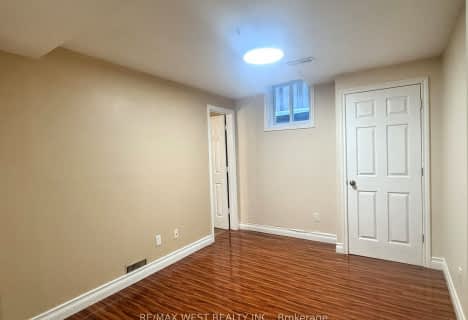Leased on Sep 23, 2016
Note: Property is not currently for sale or for rent.

-
Type: Detached
-
Style: Bungalow
-
Lease Term: 1 Year
-
Possession: Immediate
-
All Inclusive: N
-
Lot Size: 51.53 x 134.02 Feet
-
Age: No Data
-
Days on Site: 22 Days
-
Added: Sep 01, 2016 (3 weeks on market)
-
Updated:
-
Last Checked: 3 months ago
-
MLS®#: N3593045
-
Listed By: Homelife landmark realty inc., brokerage
A Large Premium Lot Backing Onto The Park In The High Demand Community Excellent School Bayview Secondary & Crosby Heights Elementary School (Gifted Program), Close To Public Transit, Go Train Station, Community Centre, Shopping And Plaza New Renovate Modern Kitchen And 2 New Bath Room On Main Floor, New Engineer Floor Throught, Pot Lights
Extras
Stainless Steel Fridge, Stove, Range Hood, Dishwasher, Washer And Dryer. Tenant Is Responsible For All Utilities, Snow Removal, And Lawn Care
Property Details
Facts for 120 Cascade Circle, Richmond Hill
Status
Days on Market: 22
Last Status: Leased
Sold Date: Sep 23, 2016
Closed Date: Oct 01, 2016
Expiry Date: Dec 31, 2016
Sold Price: $2,100
Unavailable Date: Sep 23, 2016
Input Date: Sep 01, 2016
Property
Status: Lease
Property Type: Detached
Style: Bungalow
Area: Richmond Hill
Community: Crosby
Availability Date: Immediate
Inside
Bedrooms: 3
Bedrooms Plus: 1
Bathrooms: 3
Kitchens: 1
Rooms: 6
Den/Family Room: No
Air Conditioning: Central Air
Fireplace: No
Laundry: Ensuite
Laundry Level: Lower
Central Vacuum: N
Washrooms: 3
Utilities
Utilities Included: N
Building
Basement: Finished
Basement 2: Sep Entrance
Heat Type: Forced Air
Heat Source: Gas
Exterior: Brick
Private Entrance: Y
Water Supply: Municipal
Special Designation: Unknown
Parking
Driveway: Private
Parking Included: Yes
Garage Type: None
Covered Parking Spaces: 2
Fees
Cable Included: No
Central A/C Included: No
Common Elements Included: No
Heating Included: No
Hydro Included: No
Water Included: No
Land
Cross Street: Bayview / Crosby
Municipality District: Richmond Hill
Fronting On: West
Pool: None
Sewer: Sewers
Lot Depth: 134.02 Feet
Lot Frontage: 51.53 Feet
Rooms
Room details for 120 Cascade Circle, Richmond Hill
| Type | Dimensions | Description |
|---|---|---|
| Living Main | 16.07 x 21.48 | Laminate, Combined W/Dining, Large Window |
| Dining Main | 16.07 x 21.48 | Laminate, Combined W/Living, Open Concept |
| Kitchen Main | 12.30 x 12.30 | Ceramic Floor, Modern Kitchen, Backsplash |
| Master Main | 11.35 x 10.50 | Laminate, 4 Pc Ensuite |
| 2nd Br Main | 9.25 x 11.48 | Laminate, Window |
| 3rd Br Main | 11.71 x 7.61 | Laminate, Window |
| Rec Lower | - | Laminate, 3 Pc Bath, Closet |
| 4th Br Lower | - | Laminate, Window |
| Laundry Lower | - |
| XXXXXXXX | XXX XX, XXXX |
XXXXXX XXX XXXX |
$X,XXX |
| XXX XX, XXXX |
XXXXXX XXX XXXX |
$X,XXX | |
| XXXXXXXX | XXX XX, XXXX |
XXXXXX XXX XXXX |
$X,XXX |
| XXX XX, XXXX |
XXXXXX XXX XXXX |
$X,XXX | |
| XXXXXXXX | XXX XX, XXXX |
XXXXXX XXX XXXX |
$X,XXX |
| XXX XX, XXXX |
XXXXXX XXX XXXX |
$X,XXX | |
| XXXXXXXX | XXX XX, XXXX |
XXXX XXX XXXX |
$X,XXX,XXX |
| XXX XX, XXXX |
XXXXXX XXX XXXX |
$XXX,XXX |
| XXXXXXXX XXXXXX | XXX XX, XXXX | $2,200 XXX XXXX |
| XXXXXXXX XXXXXX | XXX XX, XXXX | $2,200 XXX XXXX |
| XXXXXXXX XXXXXX | XXX XX, XXXX | $2,050 XXX XXXX |
| XXXXXXXX XXXXXX | XXX XX, XXXX | $2,100 XXX XXXX |
| XXXXXXXX XXXXXX | XXX XX, XXXX | $2,100 XXX XXXX |
| XXXXXXXX XXXXXX | XXX XX, XXXX | $2,100 XXX XXXX |
| XXXXXXXX XXXX | XXX XX, XXXX | $1,250,000 XXX XXXX |
| XXXXXXXX XXXXXX | XXX XX, XXXX | $980,000 XXX XXXX |

St Joseph Catholic Elementary School
Elementary: CatholicWalter Scott Public School
Elementary: PublicMichaelle Jean Public School
Elementary: PublicRichmond Rose Public School
Elementary: PublicCrosby Heights Public School
Elementary: PublicBeverley Acres Public School
Elementary: PublicÉcole secondaire Norval-Morrisseau
Secondary: PublicJean Vanier High School
Secondary: CatholicAlexander MacKenzie High School
Secondary: PublicRichmond Green Secondary School
Secondary: PublicRichmond Hill High School
Secondary: PublicBayview Secondary School
Secondary: Public- 1 bath
- 3 bed
Main -125 Major Mackenzie Drive East, Richmond Hill, Ontario • L4C 1H2 • Harding
- 1 bath
- 3 bed
230 Demaine Crescent, Richmond Hill, Ontario • L4C 2W5 • Crosby
- 2 bath
- 3 bed
BSMT-20 Kevi Crescent, Richmond Hill, Ontario • L4B 3C8 • Doncrest



