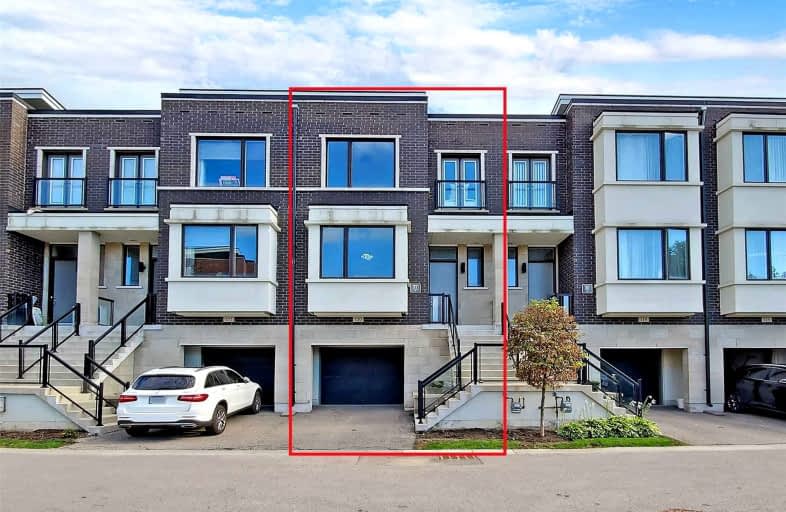
3D Walkthrough

Sixteenth Avenue Public School
Elementary: Public
1.43 km
Red Maple Public School
Elementary: Public
1.48 km
Christ the King Catholic Elementary School
Elementary: Catholic
1.24 km
Adrienne Clarkson Public School
Elementary: Public
0.48 km
Doncrest Public School
Elementary: Public
0.89 km
Bayview Hill Elementary School
Elementary: Public
1.55 km
Thornlea Secondary School
Secondary: Public
2.18 km
Jean Vanier High School
Secondary: Catholic
4.27 km
Langstaff Secondary School
Secondary: Public
2.91 km
Thornhill Secondary School
Secondary: Public
4.46 km
St Robert Catholic High School
Secondary: Catholic
2.69 km
Bayview Secondary School
Secondary: Public
3.32 km













