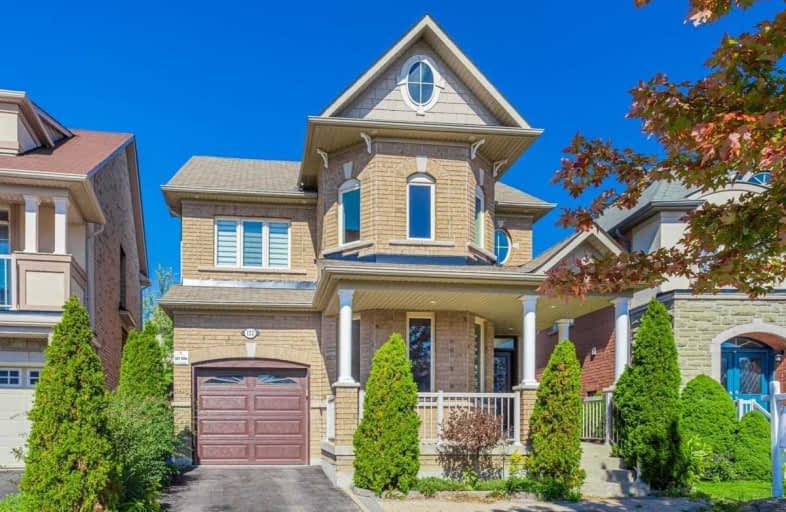Sold on Oct 14, 2020
Note: Property is not currently for sale or for rent.

-
Type: Detached
-
Style: 2-Storey
-
Lot Size: 35.17 x 89.18 Feet
-
Age: No Data
-
Taxes: $5,225 per year
-
Days on Site: 21 Days
-
Added: Sep 23, 2020 (3 weeks on market)
-
Updated:
-
Last Checked: 3 months ago
-
MLS®#: N4926167
-
Listed By: Royal lepage exceptional real estate services, brokerage
Steps To Yonge Street. Excellent Family Neighbourhood. Very Well Kept, Upgraded 3 Bedroom Detached Brick House With Private Driveway And Garage Access To Main Level. Dramatic 2 Storey 17.9 Foot High Living Room Ceiling. 9 Foot Ceiling On The Main Floor. Granite Countertop Kitchen With Walk Out To Pretty Backyard. 3 Chandeliers On The Main Floor. Professionally Finished Basement With Pot Lights, Rec Room. Entertainment And Games Room Combo. California Shutters
Extras
Gas Burner & Equipment,Cac,All Elfs,3 Chandeliers,Fridge,2 Stoves,Built-In Dishwasher, Beverage Cooler In The Basement, All California Shutters And Window Coverings.All Extras Sold In As Is Condition. Excl: Projector And T.V.
Property Details
Facts for 122 Silver Maple Road, Richmond Hill
Status
Days on Market: 21
Last Status: Sold
Sold Date: Oct 14, 2020
Closed Date: Dec 10, 2020
Expiry Date: Dec 31, 2020
Sold Price: $995,000
Unavailable Date: Oct 14, 2020
Input Date: Sep 24, 2020
Property
Status: Sale
Property Type: Detached
Style: 2-Storey
Area: Richmond Hill
Community: Jefferson
Availability Date: Tba
Inside
Bedrooms: 3
Bathrooms: 4
Kitchens: 1
Rooms: 7
Den/Family Room: Yes
Air Conditioning: Central Air
Fireplace: Yes
Washrooms: 4
Building
Basement: Finished
Heat Type: Forced Air
Heat Source: Gas
Exterior: Brick
Water Supply: Municipal
Special Designation: Unknown
Parking
Driveway: Private
Garage Spaces: 1
Garage Type: Built-In
Covered Parking Spaces: 1
Total Parking Spaces: 2
Fees
Tax Year: 2020
Tax Legal Description: Plan65M3855 Lot 139
Taxes: $5,225
Land
Cross Street: Yonge And Jefferson
Municipality District: Richmond Hill
Fronting On: North
Pool: None
Sewer: Sewers
Lot Depth: 89.18 Feet
Lot Frontage: 35.17 Feet
Lot Irregularities: Irregular (43' Wide I
Additional Media
- Virtual Tour: https://www.houssmax.ca/vtournb/h1349111
Rooms
Room details for 122 Silver Maple Road, Richmond Hill
| Type | Dimensions | Description |
|---|---|---|
| Living Main | 3.25 x 3.85 | Hardwood Floor, Open Concept |
| Dining Main | 3.74 x 3.95 | Hardwood Floor, California Shutters |
| Family Main | 338.00 x 4.87 | Hardwood Floor, Gas Fireplace, O/Looks Backyard |
| Kitchen Main | 3.95 x 4.55 | Ceramic Floor, Granite Counter, W/O To Yard |
| Master 2nd | 4.05 x 4.91 | Laminate, 4 Pc Ensuite, W/I Closet |
| 2nd Br 2nd | 3.05 x 3.75 | Laminate, Double Closet |
| 3rd Br 2nd | 2.87 x 3.62 | Laminate, Closet |
| Rec Bsmt | 5.45 x 14.11 | Laminate, Pot Lights, Combined W/Great Rm |
| XXXXXXXX | XXX XX, XXXX |
XXXX XXX XXXX |
$XXX,XXX |
| XXX XX, XXXX |
XXXXXX XXX XXXX |
$XXX,XXX | |
| XXXXXXXX | XXX XX, XXXX |
XXXXXXX XXX XXXX |
|
| XXX XX, XXXX |
XXXXXX XXX XXXX |
$X,XXX | |
| XXXXXXXX | XXX XX, XXXX |
XXXX XXX XXXX |
$XXX,XXX |
| XXX XX, XXXX |
XXXXXX XXX XXXX |
$XXX,XXX | |
| XXXXXXXX | XXX XX, XXXX |
XXXXXXX XXX XXXX |
|
| XXX XX, XXXX |
XXXXXX XXX XXXX |
$X,XXX,XXX | |
| XXXXXXXX | XXX XX, XXXX |
XXXXXXX XXX XXXX |
|
| XXX XX, XXXX |
XXXXXX XXX XXXX |
$XXX,XXX | |
| XXXXXXXX | XXX XX, XXXX |
XXXXXXX XXX XXXX |
|
| XXX XX, XXXX |
XXXXXX XXX XXXX |
$X,XXX,XXX |
| XXXXXXXX XXXX | XXX XX, XXXX | $995,000 XXX XXXX |
| XXXXXXXX XXXXXX | XXX XX, XXXX | $999,000 XXX XXXX |
| XXXXXXXX XXXXXXX | XXX XX, XXXX | XXX XXXX |
| XXXXXXXX XXXXXX | XXX XX, XXXX | $2,700 XXX XXXX |
| XXXXXXXX XXXX | XXX XX, XXXX | $895,000 XXX XXXX |
| XXXXXXXX XXXXXX | XXX XX, XXXX | $888,000 XXX XXXX |
| XXXXXXXX XXXXXXX | XXX XX, XXXX | XXX XXXX |
| XXXXXXXX XXXXXX | XXX XX, XXXX | $1,038,000 XXX XXXX |
| XXXXXXXX XXXXXXX | XXX XX, XXXX | XXX XXXX |
| XXXXXXXX XXXXXX | XXX XX, XXXX | $999,000 XXX XXXX |
| XXXXXXXX XXXXXXX | XXX XX, XXXX | XXX XXXX |
| XXXXXXXX XXXXXX | XXX XX, XXXX | $1,198,000 XXX XXXX |

St Marguerite D'Youville Catholic Elementary School
Elementary: CatholicWindham Ridge Public School
Elementary: PublicKettle Lakes Public School
Elementary: PublicMacLeod's Landing Public School
Elementary: PublicMoraine Hills Public School
Elementary: PublicBeynon Fields Public School
Elementary: PublicACCESS Program
Secondary: PublicÉcole secondaire Norval-Morrisseau
Secondary: PublicÉSC Renaissance
Secondary: CatholicCardinal Carter Catholic Secondary School
Secondary: CatholicRichmond Hill High School
Secondary: PublicSt Theresa of Lisieux Catholic High School
Secondary: Catholic- 3 bath
- 4 bed
- 1500 sqft
106 Hawkes Drive, Richmond Hill, Ontario • L4S 0C2 • Westbrook
- 4 bath
- 4 bed
- 2000 sqft
34 Estate Garden Drive, Richmond Hill, Ontario • L4E 3V3 • Oak Ridges




