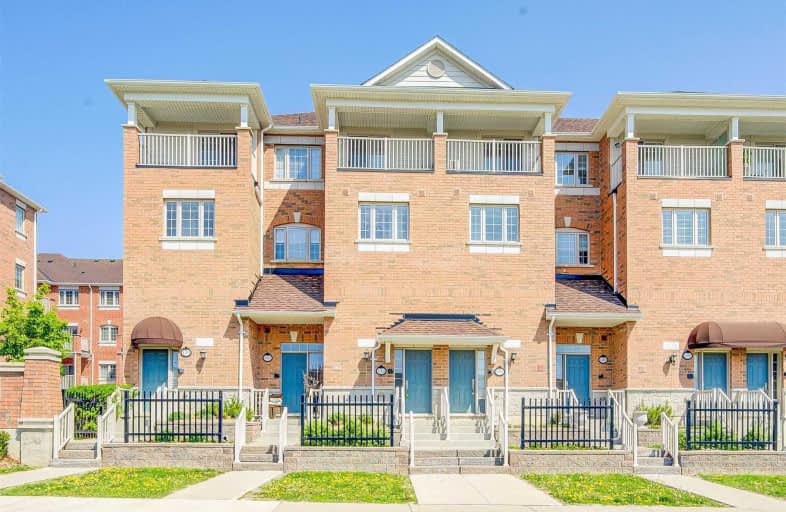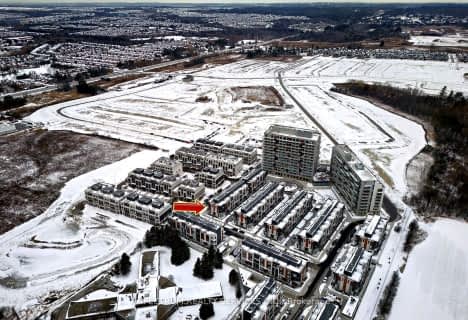Sold on May 26, 2021
Note: Property is not currently for sale or for rent.

-
Type: Condo Townhouse
-
Style: Multi-Level
-
Size: 1000 sqft
-
Pets: Restrict
-
Age: No Data
-
Taxes: $3,774 per year
-
Maintenance Fees: 363.95 /mo
-
Days on Site: 8 Days
-
Added: May 18, 2021 (1 week on market)
-
Updated:
-
Last Checked: 3 months ago
-
MLS®#: N5239576
-
Listed By: Sutton group-admiral realty inc., brokerage
Welcome To 123 Silverwood Avenue In Richmond Hill - A Well-Maintained 3-Bed, 3-Bath Condo Townhome Situated In The Heart Of Richmond Hill. The Main Level Floor Plan Encompasses A Generously Proportioned Kitchen, Living, And Dining Space, 2-Pc Bath, And Balcony. On The 2nd Floor, You Will Find 3 Spacious Bedrooms With Plenty Of Sunlight And Storage Space, Shared 4-Pc Bath, As Well As A 3-Pc Ensuite In The Master And A W/O To The 2nd Balcony.
Extras
Other Features Include Wainscotting Along The Oak Stairs, Hardwood Floors And Granite Counters Throughout, Upgraded Light Fixtures, And More. Incl: All Major Appliances, All Light Fixtures.
Property Details
Facts for 123 Silverwood Avenue, Richmond Hill
Status
Days on Market: 8
Last Status: Sold
Sold Date: May 26, 2021
Closed Date: Jun 15, 2021
Expiry Date: Jul 18, 2021
Sold Price: $730,000
Unavailable Date: May 26, 2021
Input Date: May 18, 2021
Property
Status: Sale
Property Type: Condo Townhouse
Style: Multi-Level
Size (sq ft): 1000
Area: Richmond Hill
Community: Devonsleigh
Availability Date: Tbd
Inside
Bedrooms: 3
Bathrooms: 3
Kitchens: 1
Rooms: 6
Den/Family Room: No
Patio Terrace: Open
Unit Exposure: South
Air Conditioning: Central Air
Fireplace: No
Ensuite Laundry: Yes
Washrooms: 3
Building
Stories: 1
Basement: None
Heat Type: Forced Air
Heat Source: Gas
Exterior: Brick
Certification Level: Spacious Condo Townhome
Special Designation: Unknown
Parking
Parking Included: Yes
Garage Type: Built-In
Parking Designation: Owned
Parking Features: Private
Covered Parking Spaces: 1
Total Parking Spaces: 2
Garage: 1
Locker
Locker: None
Fees
Tax Year: 2021
Taxes Included: No
Building Insurance Included: Yes
Cable Included: No
Central A/C Included: No
Common Elements Included: Yes
Heating Included: No
Hydro Included: No
Water Included: No
Taxes: $3,774
Highlights
Amenity: Bbqs Allowed
Amenity: Visitor Parking
Land
Cross Street: Yonge St / Elgin Mil
Municipality District: Richmond Hill
Parcel Number: 298260013
Zoning: H.G. Bernard P.S
Condo
Condo Registry Office: YRSC
Condo Corp#: 1295
Property Management: First Service Residential
Additional Media
- Virtual Tour: https://my.matterport.com/show/?m=JREj9A8Y9V5
Rooms
Room details for 123 Silverwood Avenue, Richmond Hill
| Type | Dimensions | Description |
|---|---|---|
| Living Main | 3.23 x 3.48 | Hardwood Floor, Pot Lights, O/Looks Dining |
| Dining Main | 2.97 x 2.97 | Hardwood Floor, Pot Lights, W/O To Balcony |
| Kitchen Main | 2.97 x 3.53 | Ceramic Floor, Granite Counter, Pantry |
| Bathroom Main | 1.60 x 1.60 | Ceramic Floor, Granite Counter, B/I Vanity |
| Other Main | 1.63 x 3.51 | Tile Floor, Balcony, South View |
| Master 2nd | 3.05 x 3.66 | Hardwood Floor, 3 Pc Ensuite, W/O To Balcony |
| 2nd Br 2nd | 2.44 x 3.76 | Hardwood Floor, Large Closet, Large Window |
| 3rd Br 2nd | 2.36 x 3.56 | Hardwood Floor, Large Closet, Large Window |
| Bathroom 2nd | 1.63 x 1.96 | Ceramic Floor, 3 Pc Bath, B/I Vanity |
| Bathroom 2nd | 1.47 x 1.96 | Ceramic Floor, 4 Pc Bath, Soaker |
| Other 2nd | 1.63 x 3.51 | Tile Floor, Balcony, North View |

| XXXXXXXX | XXX XX, XXXX |
XXXX XXX XXXX |
$XXX,XXX |
| XXX XX, XXXX |
XXXXXX XXX XXXX |
$XXX,XXX | |
| XXXXXXXX | XXX XX, XXXX |
XXXX XXX XXXX |
$XXX,XXX |
| XXX XX, XXXX |
XXXXXX XXX XXXX |
$XXX,XXX |
| XXXXXXXX XXXX | XXX XX, XXXX | $730,000 XXX XXXX |
| XXXXXXXX XXXXXX | XXX XX, XXXX | $699,000 XXX XXXX |
| XXXXXXXX XXXX | XXX XX, XXXX | $615,000 XXX XXXX |
| XXXXXXXX XXXXXX | XXX XX, XXXX | $625,000 XXX XXXX |

O M MacKillop Public School
Elementary: PublicCorpus Christi Catholic Elementary School
Elementary: CatholicH G Bernard Public School
Elementary: PublicSilver Pines Public School
Elementary: PublicMoraine Hills Public School
Elementary: PublicTrillium Woods Public School
Elementary: PublicÉcole secondaire Norval-Morrisseau
Secondary: PublicJean Vanier High School
Secondary: CatholicAlexander MacKenzie High School
Secondary: PublicRichmond Hill High School
Secondary: PublicSt Theresa of Lisieux Catholic High School
Secondary: CatholicBayview Secondary School
Secondary: Public- 3 bath
- 3 bed
- 1200 sqft
1202-10 David Eyer Road, Richmond Hill, Ontario • L4S 0N1 • Rural Richmond Hill


