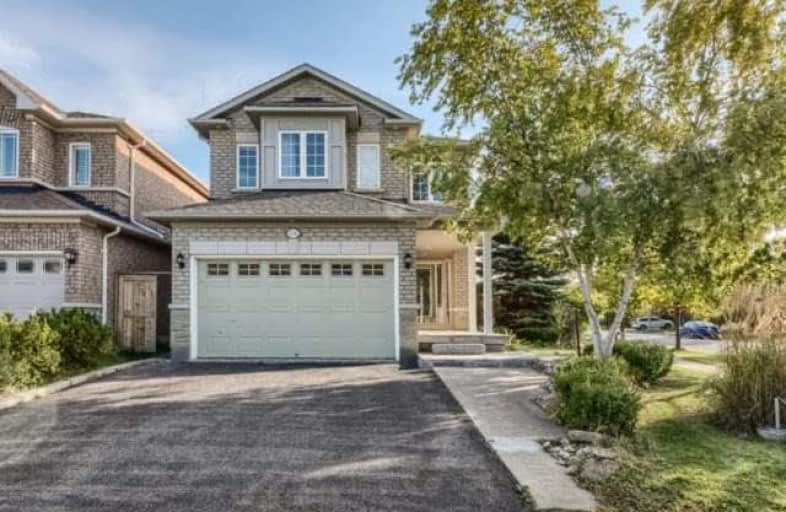Sold on Feb 21, 2018
Note: Property is not currently for sale or for rent.

-
Type: Detached
-
Style: 2-Storey
-
Size: 2000 sqft
-
Lot Size: 20.24 x 108 Feet
-
Age: 6-15 years
-
Taxes: $4,335 per year
-
Days on Site: 109 Days
-
Added: Sep 07, 2019 (3 months on market)
-
Updated:
-
Last Checked: 3 months ago
-
MLS®#: N3975424
-
Listed By: Re/max premier inc., brokerage
Meticulous, Bright 4+1 Bedroom Detached Home With Many Upgrades, Hardwood Floors Throughout, Pot Lights, Upgraded Kitchen W/ Quartz Counter Tops, Stainless Steel Appliances, Crown Moulding, Wainscoting, Built In Shelves In Living Room,Great Room Sizes, Master W/ 5Pc Ensuite, Professionally Finished Basement W In Law Suite, Separate Entrance, Outdoor Lighting, Ideal Location, Family Friendly Neighborhood, See Tour!!!
Extras
Garage Door Opener & Remotes; Central Vac; S/S Fridge; Gas Stove; B/I Dishwasher; Washer & Dryer; All Light Fixtures; All Window Coverings; B/I Speakers, Hwt (Rental) Do Not Miss Virtual Tour!!!
Property Details
Facts for 126 Raintree Crescent, Richmond Hill
Status
Days on Market: 109
Last Status: Sold
Sold Date: Feb 21, 2018
Closed Date: Apr 20, 2018
Expiry Date: Mar 31, 2018
Sold Price: $950,000
Unavailable Date: Feb 21, 2018
Input Date: Nov 04, 2017
Property
Status: Sale
Property Type: Detached
Style: 2-Storey
Size (sq ft): 2000
Age: 6-15
Area: Richmond Hill
Community: Oak Ridges
Availability Date: Flex
Inside
Bedrooms: 4
Bedrooms Plus: 1
Bathrooms: 4
Kitchens: 1
Kitchens Plus: 1
Rooms: 10
Den/Family Room: Yes
Air Conditioning: Central Air
Fireplace: Yes
Central Vacuum: Y
Washrooms: 4
Building
Basement: Finished
Basement 2: Sep Entrance
Heat Type: Forced Air
Heat Source: Gas
Exterior: Brick
Water Supply: Municipal
Special Designation: Unknown
Parking
Driveway: Private
Garage Spaces: 2
Garage Type: Attached
Covered Parking Spaces: 2
Total Parking Spaces: 4
Fees
Tax Year: 2017
Tax Legal Description: Plan 65M-3353 Lot 44
Taxes: $4,335
Land
Cross Street: Bathurst St & Bloomi
Municipality District: Richmond Hill
Fronting On: South
Pool: None
Sewer: Sewers
Lot Depth: 108 Feet
Lot Frontage: 20.24 Feet
Lot Irregularities: Corner Lot
Additional Media
- Virtual Tour: http://unbranded.mediatours.ca/property/126-raintree-crescent-richmond-hill/
Rooms
Room details for 126 Raintree Crescent, Richmond Hill
| Type | Dimensions | Description |
|---|---|---|
| Living Main | 3.59 x 5.78 | Parquet Floor, Fireplace, B/I Shelves |
| Dining Main | 3.59 x 4.24 | Parquet Floor, Crown Moulding, Pot Lights |
| Kitchen Main | 3.46 x 2.77 | Ceramic Floor, Stainless Steel Appl, Breakfast Bar |
| Breakfast Main | 2.91 x 2.77 | Ceramic Floor, W/O To Patio, Sliding Doors |
| Master 2nd | 5.49 x 3.66 | Parquet Floor, 5 Pc Ensuite, Closet Organizers |
| 2nd Br 2nd | 3.59 x 3.04 | Parquet Floor, Closet |
| 3rd Br 2nd | 3.35 x 3.35 | Parquet Floor, Closet |
| 4th Br 2nd | 3.70 x 3.04 | Parquet Floor, Closet, Closet Organizers |
| Br Bsmt | - | Laminate, Closet |
| Rec Bsmt | - | Laminate, Open Concept, Above Grade Window |
| Kitchen Bsmt | - | Laminate, Open Concept |
| XXXXXXXX | XXX XX, XXXX |
XXXX XXX XXXX |
$XXX,XXX |
| XXX XX, XXXX |
XXXXXX XXX XXXX |
$XXX,XXX | |
| XXXXXXXX | XXX XX, XXXX |
XXXXXXX XXX XXXX |
|
| XXX XX, XXXX |
XXXXXX XXX XXXX |
$X,XXX,XXX | |
| XXXXXXXX | XXX XX, XXXX |
XXXXXXX XXX XXXX |
|
| XXX XX, XXXX |
XXXXXX XXX XXXX |
$X,XXX,XXX | |
| XXXXXXXX | XXX XX, XXXX |
XXXXXXX XXX XXXX |
|
| XXX XX, XXXX |
XXXXXX XXX XXXX |
$X,XXX,XXX |
| XXXXXXXX XXXX | XXX XX, XXXX | $950,000 XXX XXXX |
| XXXXXXXX XXXXXX | XXX XX, XXXX | $999,000 XXX XXXX |
| XXXXXXXX XXXXXXX | XXX XX, XXXX | XXX XXXX |
| XXXXXXXX XXXXXX | XXX XX, XXXX | $1,138,800 XXX XXXX |
| XXXXXXXX XXXXXXX | XXX XX, XXXX | XXX XXXX |
| XXXXXXXX XXXXXX | XXX XX, XXXX | $1,398,800 XXX XXXX |
| XXXXXXXX XXXXXXX | XXX XX, XXXX | XXX XXXX |
| XXXXXXXX XXXXXX | XXX XX, XXXX | $1,149,900 XXX XXXX |

ÉIC Renaissance
Elementary: CatholicLight of Christ Catholic Elementary School
Elementary: CatholicHighview Public School
Elementary: PublicFather Frederick McGinn Catholic Elementary School
Elementary: CatholicOak Ridges Public School
Elementary: PublicOur Lady of Hope Catholic Elementary School
Elementary: CatholicACCESS Program
Secondary: PublicÉSC Renaissance
Secondary: CatholicDr G W Williams Secondary School
Secondary: PublicKing City Secondary School
Secondary: PublicAurora High School
Secondary: PublicCardinal Carter Catholic Secondary School
Secondary: Catholic- 4 bath
- 4 bed
65 Davis Road, Aurora, Ontario • L4G 2B4 • Aurora Highlands
- 4 bath
- 4 bed
- 2000 sqft
34 Estate Garden Drive, Richmond Hill, Ontario • L4E 3V3 • Oak Ridges




