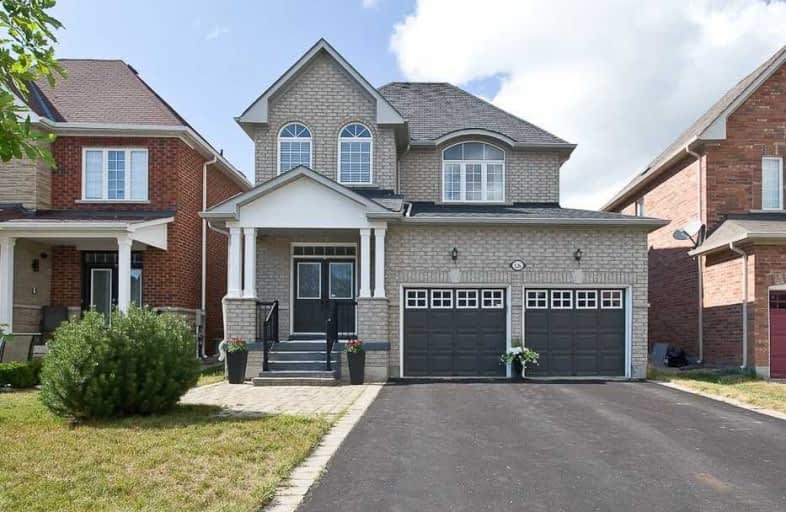Sold on Aug 18, 2020
Note: Property is not currently for sale or for rent.

-
Type: Detached
-
Style: 2-Storey
-
Size: 2500 sqft
-
Lot Size: 39.37 x 124.6 Feet
-
Age: No Data
-
Taxes: $5,914 per year
-
Days on Site: 26 Days
-
Added: Jul 23, 2020 (3 weeks on market)
-
Updated:
-
Last Checked: 3 months ago
-
MLS®#: N4843085
-
Listed By: Homelife new world realty inc., brokerage
High Demand Desirable Oak Ridges, 125Ft Lot. Ceramic/Hardwood Floors, 9' Ceilings On Main Flr,Double Door Front Entrance W/2 Storey Foyer.Basement Fully Finished W/Extensive Pot Lights & Kitchen W/Stainless Steel Appliances&3Pc Bath. Formal Dining W/Coffered Ceilings. Granite In Kitchen,Gas Fireplace In Family Room. Large Mbr W/Ensuite& Soaker Tub. Driveway Holds 4 Cars. Extensive Landscaping/Hardscaping/Gardens Front&Back. Walking Distance To Yonge St, Parks
Extras
2 S/S Fridge, 2 S/S Stoves, S/S Dishwasher, S/S Microwave, Washer, Dryer, Garage Door Openers & Remotes, All Window Coverings, Elfs, Cac, Cvac, Gas Fireplace, Bbq Gas Line, Tool Shed(4X7), Security System(O), Hwt(O). Exclude: Small Washer.
Property Details
Facts for 126 Timber Valley Avenue, Richmond Hill
Status
Days on Market: 26
Last Status: Sold
Sold Date: Aug 18, 2020
Closed Date: Oct 16, 2020
Expiry Date: Oct 23, 2020
Sold Price: $1,250,000
Unavailable Date: Aug 18, 2020
Input Date: Jul 23, 2020
Property
Status: Sale
Property Type: Detached
Style: 2-Storey
Size (sq ft): 2500
Area: Richmond Hill
Community: Oak Ridges
Availability Date: Tba
Inside
Bedrooms: 4
Bathrooms: 4
Kitchens: 1
Kitchens Plus: 1
Rooms: 9
Den/Family Room: Yes
Air Conditioning: Central Air
Fireplace: Yes
Laundry Level: Main
Central Vacuum: Y
Washrooms: 4
Building
Basement: Finished
Heat Type: Forced Air
Heat Source: Gas
Exterior: Brick
Water Supply: Municipal
Special Designation: Unknown
Parking
Driveway: Private
Garage Spaces: 2
Garage Type: Attached
Covered Parking Spaces: 4
Total Parking Spaces: 6
Fees
Tax Year: 2019
Tax Legal Description: Lot 24 Plan 65M3791 Town Of Richmond Hill
Taxes: $5,914
Land
Cross Street: Yonge Street And Kin
Municipality District: Richmond Hill
Fronting On: North
Parcel Number: 032071912
Pool: None
Sewer: Sewers
Lot Depth: 124.6 Feet
Lot Frontage: 39.37 Feet
Additional Media
- Virtual Tour: http://jojophoto.ca/m/VT_126TimberValley.html
Rooms
Room details for 126 Timber Valley Avenue, Richmond Hill
| Type | Dimensions | Description |
|---|---|---|
| Living Main | 4.52 x 3.94 | Hardwood Floor, Gas Fireplace, O/Looks Backyard |
| Dining Main | 3.91 x 5.44 | Hardwood Floor |
| Kitchen Main | 3.30 x 3.58 | Granite Counter, Ceramic Floor, Stainless Steel Appl |
| Breakfast Main | 3.58 x 3.66 | Ceramic Floor, O/Looks Backyard |
| Foyer Main | 4.83 x 3.00 | Vaulted Ceiling, Ceramic Floor |
| Master 2nd | 4.42 x 6.45 | Parquet Floor, W/I Closet |
| 2nd Br 2nd | 3.15 x 3.76 | Parquet Floor, Double Closet |
| 3rd Br 2nd | 3.30 x 3.84 | Parquet Floor |
| 4th Br 2nd | 3.18 x 3.38 | Parquet Floor |
| Kitchen Bsmt | 2.21 x 3.96 | Ceramic Floor |
| Media/Ent Bsmt | 3.91 x 3.96 | Ceramic Floor |
| Rec Bsmt | 7.01 x 3.71 | Ceramic Floor |
| XXXXXXXX | XXX XX, XXXX |
XXXX XXX XXXX |
$X,XXX,XXX |
| XXX XX, XXXX |
XXXXXX XXX XXXX |
$XXX,XXX | |
| XXXXXXXX | XXX XX, XXXX |
XXXX XXX XXXX |
$X,XXX,XXX |
| XXX XX, XXXX |
XXXXXX XXX XXXX |
$X,XXX,XXX |
| XXXXXXXX XXXX | XXX XX, XXXX | $1,250,000 XXX XXXX |
| XXXXXXXX XXXXXX | XXX XX, XXXX | $998,000 XXX XXXX |
| XXXXXXXX XXXX | XXX XX, XXXX | $1,280,000 XXX XXXX |
| XXXXXXXX XXXXXX | XXX XX, XXXX | $1,249,000 XXX XXXX |

Académie de la Moraine
Elementary: PublicOur Lady of the Annunciation Catholic Elementary School
Elementary: CatholicWindham Ridge Public School
Elementary: PublicKettle Lakes Public School
Elementary: PublicMacLeod's Landing Public School
Elementary: PublicOak Ridges Public School
Elementary: PublicACCESS Program
Secondary: PublicÉSC Renaissance
Secondary: CatholicDr G W Williams Secondary School
Secondary: PublicCardinal Carter Catholic Secondary School
Secondary: CatholicRichmond Hill High School
Secondary: PublicSt Theresa of Lisieux Catholic High School
Secondary: Catholic- 4 bath
- 4 bed
- 2000 sqft
34 Estate Garden Drive, Richmond Hill, Ontario • L4E 3V3 • Oak Ridges



