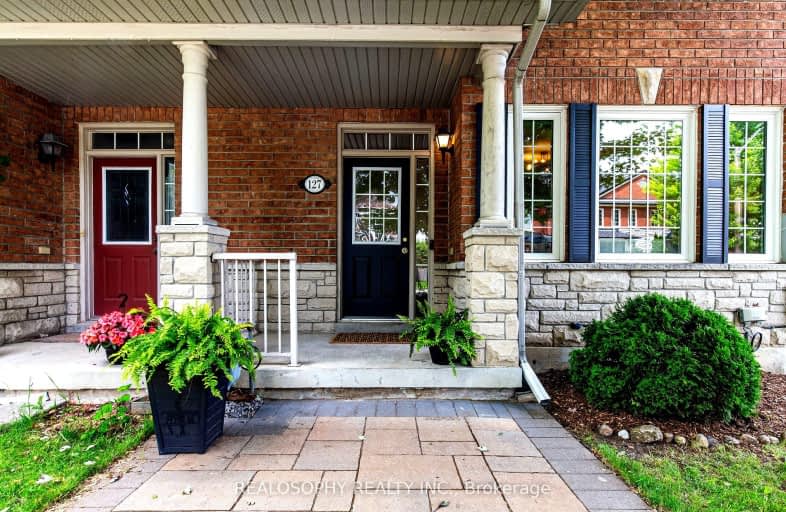
3D Walkthrough
Somewhat Walkable
- Some errands can be accomplished on foot.
66
/100
Good Transit
- Some errands can be accomplished by public transportation.
60
/100
Bikeable
- Some errands can be accomplished on bike.
56
/100

St Anthony Catholic Elementary School
Elementary: Catholic
2.02 km
St John Paul II Catholic Elementary School
Elementary: Catholic
0.24 km
Sixteenth Avenue Public School
Elementary: Public
1.05 km
Charles Howitt Public School
Elementary: Public
1.34 km
Baythorn Public School
Elementary: Public
2.18 km
Red Maple Public School
Elementary: Public
0.31 km
École secondaire Norval-Morrisseau
Secondary: Public
3.78 km
Thornlea Secondary School
Secondary: Public
2.45 km
Alexander MacKenzie High School
Secondary: Public
3.26 km
Langstaff Secondary School
Secondary: Public
1.69 km
Thornhill Secondary School
Secondary: Public
4.09 km
Bayview Secondary School
Secondary: Public
3.55 km
-
Green Lane Park
16 Thorne Lane, Markham ON L3T 5K5 3.94km -
Mill Pond Park
262 Mill St (at Trench St), Richmond Hill ON 3.99km -
Rosedale North Park
350 Atkinson Ave, Vaughan ON 3.89km
-
RBC Royal Bank
365 High Tech Rd (at Bayview Ave.), Richmond Hill ON L4B 4V9 1.02km -
TD Bank Financial Group
7967 Yonge St, Thornhill ON L3T 2C4 2.73km -
TD Bank Financial Group
220 Commerce Valley Dr W, Markham ON L3T 0A8 2.96km













