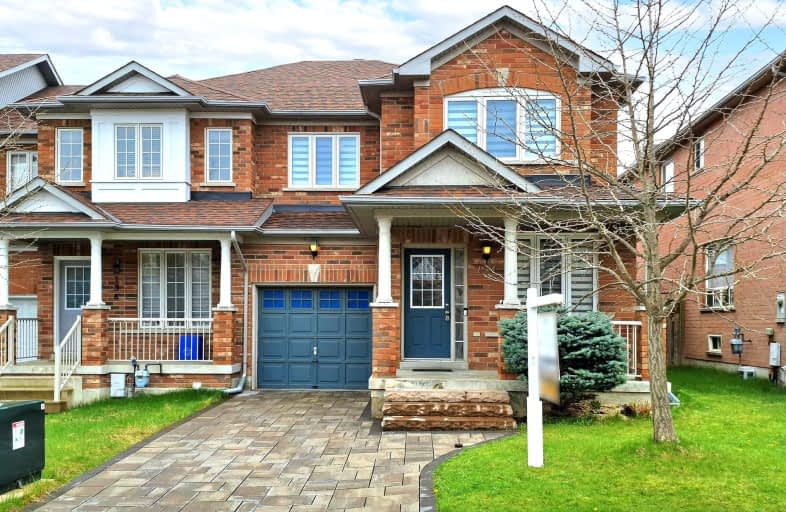Somewhat Walkable
- Some errands can be accomplished on foot.
64
/100
Good Transit
- Some errands can be accomplished by public transportation.
60
/100
Bikeable
- Some errands can be accomplished on bike.
51
/100

Ross Doan Public School
Elementary: Public
1.77 km
Roselawn Public School
Elementary: Public
1.60 km
St John Paul II Catholic Elementary School
Elementary: Catholic
0.37 km
Sixteenth Avenue Public School
Elementary: Public
1.04 km
Charles Howitt Public School
Elementary: Public
1.00 km
Red Maple Public School
Elementary: Public
0.45 km
École secondaire Norval-Morrisseau
Secondary: Public
3.53 km
Thornlea Secondary School
Secondary: Public
2.80 km
Alexander MacKenzie High School
Secondary: Public
2.94 km
Langstaff Secondary School
Secondary: Public
1.45 km
Thornhill Secondary School
Secondary: Public
4.23 km
Bayview Secondary School
Secondary: Public
3.53 km
-
Mill Pond Park
262 Mill St (at Trench St), Richmond Hill ON 3.68km -
Ritter Park
Richmond Hill ON 3.89km -
Green Lane Park
16 Thorne Lane, Markham ON L3T 5K5 4.31km
-
CIBC
8825 Yonge St (South Hill Shopping Centre), Richmond Hill ON L4C 6Z1 1.04km -
RBC Royal Bank
365 High Tech Rd (at Bayview Ave.), Richmond Hill ON L4B 4V9 1.44km -
TD Bank Financial Group
9200 Bathurst St (at Rutherford Rd), Thornhill ON L4J 8W1 2.78km













