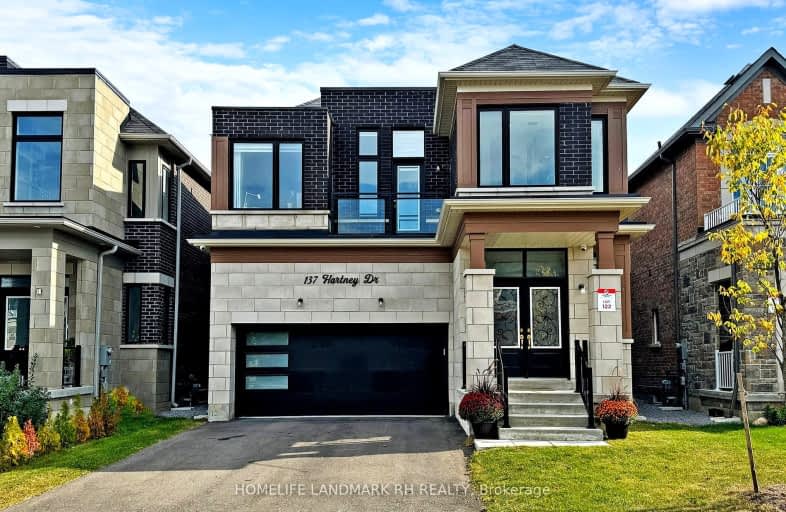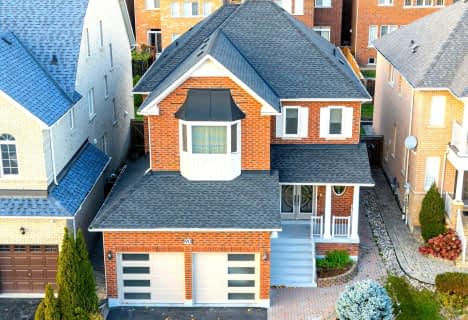Car-Dependent
- Almost all errands require a car.
Some Transit
- Most errands require a car.
Somewhat Bikeable
- Most errands require a car.

Our Lady Help of Christians Catholic Elementary School
Elementary: CatholicMichaelle Jean Public School
Elementary: PublicRedstone Public School
Elementary: PublicRichmond Rose Public School
Elementary: PublicSilver Stream Public School
Elementary: PublicBeverley Acres Public School
Elementary: PublicÉcole secondaire Norval-Morrisseau
Secondary: PublicJean Vanier High School
Secondary: CatholicAlexander MacKenzie High School
Secondary: PublicRichmond Green Secondary School
Secondary: PublicRichmond Hill High School
Secondary: PublicBayview Secondary School
Secondary: Public-
Richmond Green Sports Centre & Park
1300 Elgin Mills Rd E (at Leslie St.), Richmond Hill ON L4S 1M5 0.62km -
Helmkay Park
98 Ridgley Cr, Richmond Hill ON L4C 2L4 4.71km -
Mill Pond Park
262 Mill St (at Trench St), Richmond Hill ON 4.93km
-
TD Bank Financial Group
1540 Elgin Mills Rd E, Richmond Hill ON L4S 0B2 1.04km -
Scotiabank
1580 Elgin Mills Rd E, Richmond Hill ON L4S 0B2 1.07km -
RBC Royal Bank
10856 Bayview Ave, Richmond Hill ON L4S 1L7 1.64km
- 4 bath
- 5 bed
- 2500 sqft
175 Bawden Drive, Richmond Hill, Ontario • L4S 1N5 • Rural Richmond Hill
- 5 bath
- 5 bed
- 3500 sqft
59 Misty Well Drive, Richmond Hill, Ontario • L4E 4J6 • Jefferson
- 5 bath
- 5 bed
- 3000 sqft
87 Current Drive, Richmond Hill, Ontario • L4S 0M7 • Rural Richmond Hill
- 5 bath
- 4 bed
- 3000 sqft
84 Shadow Falls Drive, Richmond Hill, Ontario • L4E 4K1 • Jefferson
- 5 bath
- 4 bed
- 3500 sqft
156 Hartney Drive, Richmond Hill, Ontario • L4S 0L1 • Rural Richmond Hill
- 4 bath
- 4 bed
- 3000 sqft
90 Jefferson Forest Drive, Richmond Hill, Ontario • L4E 4J4 • Jefferson
- 5 bath
- 4 bed
- 2500 sqft
27 Willow Heights Boulevard, Markham, Ontario • L6C 2K8 • Cachet














