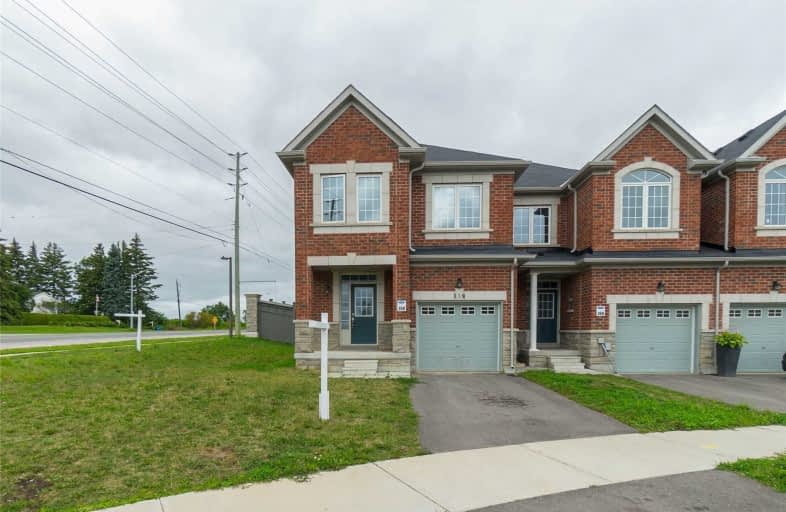Sold on Oct 31, 2019
Note: Property is not currently for sale or for rent.

-
Type: Att/Row/Twnhouse
-
Style: 2-Storey
-
Lot Size: 94.85 x 153.69 Feet
-
Age: 0-5 years
-
Taxes: $4,941 per year
-
Days on Site: 37 Days
-
Added: Nov 08, 2019 (1 month on market)
-
Updated:
-
Last Checked: 3 months ago
-
MLS®#: N4587182
-
Listed By: Royal lepage signature realty, brokerage
Elegant Freehold End-Unit Townhouse In High Demand Jefferson Community W/4 Bedrms & 5 Bathrms! Over 2,500 Sqft Of Living Space! High Ceilings (9'Main).Beautiful Hardwood Floor (Main), Eat-In Kitchen, Upgraded Appliances, Master Bedrm W/5 Pc Ensuite & Walk-In Closet. 3 Bathrms 2nd Floor. Generous Size Living/Dining Room For Family Enjoyment. Professionally Finished Basement W/ Kitchen,Bathroom & Separate Entrance.Close To Parks,Trails And High Ranking Schools!
Extras
All Existing Appliances: Fridge, Stove, Dishwasher, Range Hood, Washer/Dryer. Stove & Fridge Is The Basement. (Schools: Moraine Hills, Beynon Fields, Richmond Hill High, King City Secondary, Alexander Mackenzie, Alexander Mackenzie Ib.)
Property Details
Facts for 139 Collin Court, Richmond Hill
Status
Days on Market: 37
Last Status: Sold
Sold Date: Oct 31, 2019
Closed Date: Dec 10, 2019
Expiry Date: Nov 30, 2019
Sold Price: $855,000
Unavailable Date: Oct 31, 2019
Input Date: Sep 24, 2019
Property
Status: Sale
Property Type: Att/Row/Twnhouse
Style: 2-Storey
Age: 0-5
Area: Richmond Hill
Community: Jefferson
Availability Date: 30-90 Days/Tba
Inside
Bedrooms: 4
Bathrooms: 5
Kitchens: 1
Kitchens Plus: 1
Rooms: 8
Den/Family Room: No
Air Conditioning: Central Air
Fireplace: No
Laundry Level: Lower
Central Vacuum: N
Washrooms: 5
Building
Basement: Finished
Basement 2: Sep Entrance
Heat Type: Forced Air
Heat Source: Gas
Exterior: Brick
Elevator: N
UFFI: No
Water Supply: Municipal
Special Designation: Unknown
Retirement: N
Parking
Driveway: Private
Garage Spaces: 1
Garage Type: Built-In
Covered Parking Spaces: 1
Total Parking Spaces: 2
Fees
Tax Year: 2018
Tax Legal Description: Pt Blk 54, Plan 65M4316, Pts 1 & 2, 65R35699
Taxes: $4,941
Highlights
Feature: Library
Feature: Park
Feature: Public Transit
Feature: School
Land
Cross Street: Bathurst And Gamble
Municipality District: Richmond Hill
Fronting On: South
Pool: None
Sewer: Sewers
Lot Depth: 153.69 Feet
Lot Frontage: 94.85 Feet
Lot Irregularities: Irregular
Zoning: Residential
Additional Media
- Virtual Tour: http://torontohousetour.com/l/139-Collin/
Rooms
Room details for 139 Collin Court, Richmond Hill
| Type | Dimensions | Description |
|---|---|---|
| Living Main | 3.37 x 5.63 | Hardwood Floor, Combined W/Dining, Large Window |
| Dining Main | 3.07 x 3.42 | Hardwood Floor, Combined W/Living, Large Window |
| Kitchen Main | 2.38 x 4.70 | Ceramic Floor, W/O To Balcony, Stainless Steel Appl |
| Breakfast Main | 2.15 x 2.38 | Ceramic Floor, Combined W/Kitchen |
| Master Main | 4.11 x 5.47 | Broadloom, Ensuite Bath, W/I Closet |
| 2nd Br 2nd | 2.71 x 3.63 | Broadloom, Large Window, Closet Organizers |
| 3rd Br 2nd | 3.03 x 3.87 | Broadloom, Large Window, Closet Organizers |
| 4th Br 2nd | 2.50 x 3.03 | Broadloom, Large Window, Closet Organizers |
| Great Rm 2nd | - | Laminate, Combined W/Kitchen, Ensuite Bath |
| Kitchen Bsmt | - | Laminate, Combined W/Great Rm |
| XXXXXXXX | XXX XX, XXXX |
XXXX XXX XXXX |
$XXX,XXX |
| XXX XX, XXXX |
XXXXXX XXX XXXX |
$XXX,XXX | |
| XXXXXXXX | XXX XX, XXXX |
XXXXXXX XXX XXXX |
|
| XXX XX, XXXX |
XXXXXX XXX XXXX |
$XXX,XXX | |
| XXXXXXXX | XXX XX, XXXX |
XXXXXXXX XXX XXXX |
|
| XXX XX, XXXX |
XXXXXX XXX XXXX |
$XXX,XXX | |
| XXXXXXXX | XXX XX, XXXX |
XXXXXXX XXX XXXX |
|
| XXX XX, XXXX |
XXXXXX XXX XXXX |
$XXX,XXX | |
| XXXXXXXX | XXX XX, XXXX |
XXXXXXX XXX XXXX |
|
| XXX XX, XXXX |
XXXXXX XXX XXXX |
$XXX,XXX | |
| XXXXXXXX | XXX XX, XXXX |
XXXXXXXX XXX XXXX |
|
| XXX XX, XXXX |
XXXXXX XXX XXXX |
$XXX,XXX |
| XXXXXXXX XXXX | XXX XX, XXXX | $855,000 XXX XXXX |
| XXXXXXXX XXXXXX | XXX XX, XXXX | $869,800 XXX XXXX |
| XXXXXXXX XXXXXXX | XXX XX, XXXX | XXX XXXX |
| XXXXXXXX XXXXXX | XXX XX, XXXX | $885,000 XXX XXXX |
| XXXXXXXX XXXXXXXX | XXX XX, XXXX | XXX XXXX |
| XXXXXXXX XXXXXX | XXX XX, XXXX | $899,999 XXX XXXX |
| XXXXXXXX XXXXXXX | XXX XX, XXXX | XXX XXXX |
| XXXXXXXX XXXXXX | XXX XX, XXXX | $918,888 XXX XXXX |
| XXXXXXXX XXXXXXX | XXX XX, XXXX | XXX XXXX |
| XXXXXXXX XXXXXX | XXX XX, XXXX | $849,000 XXX XXXX |
| XXXXXXXX XXXXXXXX | XXX XX, XXXX | XXX XXXX |
| XXXXXXXX XXXXXX | XXX XX, XXXX | $949,000 XXX XXXX |

Father Henri J M Nouwen Catholic Elementary School
Elementary: CatholicSt Marguerite D'Youville Catholic Elementary School
Elementary: CatholicSilver Pines Public School
Elementary: PublicMoraine Hills Public School
Elementary: PublicTrillium Woods Public School
Elementary: PublicBeynon Fields Public School
Elementary: PublicACCESS Program
Secondary: PublicÉcole secondaire Norval-Morrisseau
Secondary: PublicAlexander MacKenzie High School
Secondary: PublicKing City Secondary School
Secondary: PublicRichmond Hill High School
Secondary: PublicSt Theresa of Lisieux Catholic High School
Secondary: Catholic

