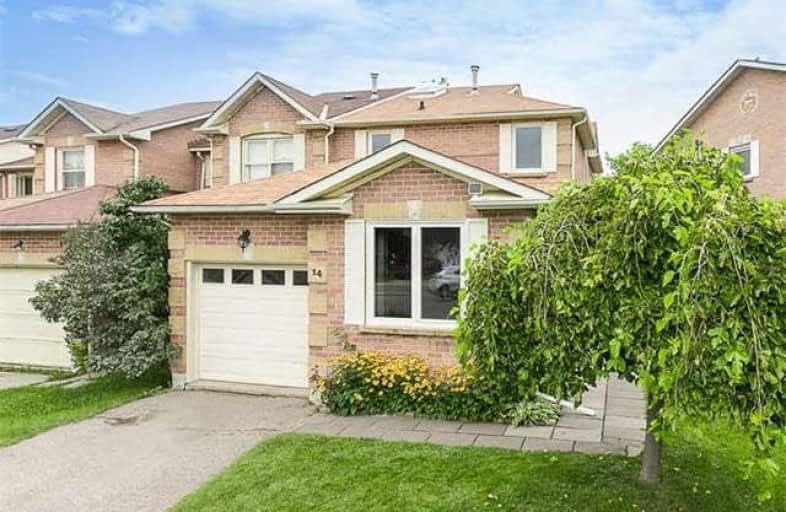Sold on Aug 22, 2017
Note: Property is not currently for sale or for rent.

-
Type: Att/Row/Twnhouse
-
Style: 2-Storey
-
Lot Size: 34.44 x 101.81 Feet
-
Age: No Data
-
Taxes: $3,766 per year
-
Days on Site: 5 Days
-
Added: Sep 07, 2019 (5 days on market)
-
Updated:
-
Last Checked: 2 months ago
-
MLS®#: N3901861
-
Listed By: Sutton group future realty inc., brokerage
Ready To Move In! Immaculate, Tastefully Decorated, Nothing Left To Do! End Unit, Premium Lot-Fenced Yard In Prime Richmond Hill. Great Neighbourhood! Hardwood Throughout Main Floor. Quartz Counter Tops In Kitchen .Finished Basement W/ 4th Bdrm, 3Pc Washroom (Heated Floor) And Living Area W/Pot Lights. Sep. Entrance To Garage. Close To Schools,Hospital, Transit, Shopping.
Extras
Fridge,Stove,Dishwasher,Washer/Dryer.All Wind.Covering's & Elf's. Fibreglass Windows 2010. Interlock Stone Walkway And Backyard. New High-Efficiency Furnace 2010.Newly Insul. Attic 2010.Prof.Reno'd Bsmnt. 2014. Hot Water Tank Is A Rental.
Property Details
Facts for 14 Bingham Street, Richmond Hill
Status
Days on Market: 5
Last Status: Sold
Sold Date: Aug 22, 2017
Closed Date: Sep 29, 2017
Expiry Date: Nov 17, 2017
Sold Price: $825,000
Unavailable Date: Aug 22, 2017
Input Date: Aug 17, 2017
Prior LSC: Listing with no contract changes
Property
Status: Sale
Property Type: Att/Row/Twnhouse
Style: 2-Storey
Area: Richmond Hill
Community: North Richvale
Availability Date: Tba
Inside
Bedrooms: 3
Bedrooms Plus: 1
Bathrooms: 4
Kitchens: 1
Rooms: 7
Den/Family Room: Yes
Air Conditioning: Central Air
Fireplace: No
Washrooms: 4
Building
Basement: Finished
Heat Type: Forced Air
Heat Source: Gas
Exterior: Brick
Energy Certificate: Y
Water Supply: Municipal
Special Designation: Unknown
Parking
Driveway: Private
Garage Spaces: 1
Garage Type: Attached
Covered Parking Spaces: 1
Total Parking Spaces: 2
Fees
Tax Year: 2017
Tax Legal Description: Plan 65M 2615 Pt Blk16
Taxes: $3,766
Land
Cross Street: Yonge & Harding
Municipality District: Richmond Hill
Fronting On: West
Pool: None
Sewer: Sewers
Lot Depth: 101.81 Feet
Lot Frontage: 34.44 Feet
Additional Media
- Virtual Tour: http://tour.360realtours.ca/850912
Rooms
Room details for 14 Bingham Street, Richmond Hill
| Type | Dimensions | Description |
|---|---|---|
| Living Main | 3.00 x 5.37 | Hardwood Floor, Large Window, O/Looks Frontyard |
| Dining Main | 2.74 x 3.34 | Hardwood Floor, Separate Rm, Large Window |
| Kitchen Main | 2.74 x 3.95 | Hardwood Floor, Family Size Kitchen, W/O To Yard |
| Family Main | 3.00 x 5.25 | Hardwood Floor, Large Window, O/Looks Backyard |
| Master 2nd | 3.34 x 4.27 | Broadloom, W/I Closet, 3 Pc Ensuite |
| 2nd Br 2nd | 2.95 x 3.24 | Broadloom, Large Window, Closet Organizers |
| 3rd Br 2nd | 2.95 x 3.24 | Broadloom, Large Window, Closet |
| 4th Br Bsmt | 2.43 x 4.49 | Laminate, Window, Closet |
| Living Bsmt | 2.40 x 6.33 | Laminate, Pot Lights, 3 Pc Bath |
| XXXXXXXX | XXX XX, XXXX |
XXXX XXX XXXX |
$XXX,XXX |
| XXX XX, XXXX |
XXXXXX XXX XXXX |
$XXX,XXX |
| XXXXXXXX XXXX | XXX XX, XXXX | $825,000 XXX XXXX |
| XXXXXXXX XXXXXX | XXX XX, XXXX | $790,000 XXX XXXX |

École élémentaire Norval-Morrisseau
Elementary: PublicO M MacKillop Public School
Elementary: PublicSt Anne Catholic Elementary School
Elementary: CatholicRoss Doan Public School
Elementary: PublicSt Charles Garnier Catholic Elementary School
Elementary: CatholicRoselawn Public School
Elementary: PublicÉcole secondaire Norval-Morrisseau
Secondary: PublicJean Vanier High School
Secondary: CatholicAlexander MacKenzie High School
Secondary: PublicLangstaff Secondary School
Secondary: PublicRichmond Hill High School
Secondary: PublicBayview Secondary School
Secondary: Public- 4 bath
- 3 bed
86 Oldhill Street West, Richmond Hill, Ontario • L4C 9V1 • Devonsleigh



