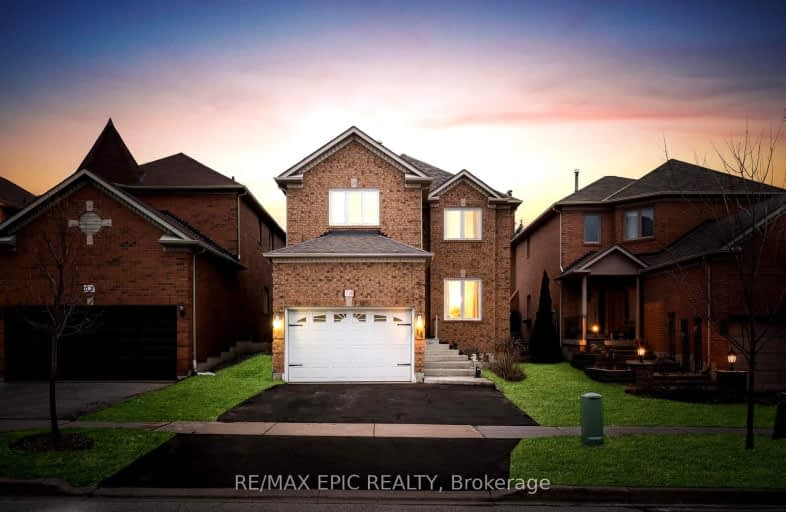Car-Dependent
- Most errands require a car.
Some Transit
- Most errands require a car.
Somewhat Bikeable
- Most errands require a car.

O M MacKillop Public School
Elementary: PublicSt Mary Immaculate Catholic Elementary School
Elementary: CatholicFather Henri J M Nouwen Catholic Elementary School
Elementary: CatholicPleasantville Public School
Elementary: PublicSilver Pines Public School
Elementary: PublicTrillium Woods Public School
Elementary: PublicÉcole secondaire Norval-Morrisseau
Secondary: PublicJean Vanier High School
Secondary: CatholicAlexander MacKenzie High School
Secondary: PublicRichmond Hill High School
Secondary: PublicSt Theresa of Lisieux Catholic High School
Secondary: CatholicBayview Secondary School
Secondary: Public-
YAZ lounge
10737 Yonge St, Richmond Hill, ON L4C 3E3 1.6km -
Mandala Cafe & Lounge
10670 Yonge Street, Richmond Hill, ON L4C 0C7 1.65km -
Bar and Grill St. Louis Wings and Ribs
10620 Yonge Street, Unit 16, Richmond Hill, ON L4C 3C8 1.67km
-
Starbucks
11108 Yonge Street, Richmond Hill, ON L4C 0M6 1.47km -
Tim Hortons
11005 Yonge St, Richmond Hill, ON L4C 3E3 1.51km -
McDonald's
11005 Yonge Street, Richmond Hill, ON L4C 3E3 1.52km
-
Anytime Fitness
10720 Yonge Street, Richmond Hill, ON L4C 3C9 1.51km -
Wynn Fitness Clubs - Richmond Hill
11160 Yonge Street, Richmond Hill, ON L4S 1H5 1.56km -
Fitness Connection
354 Newkirk Rd, Richmond Hill, ON L4C 2.25km
-
Upper Yonge Pharmacy Rx Pharmachoice
10909 Yonge Street, Unit 57, Richmond Hill, ON L4C 3E3 1.49km -
Shoppers Drug Mart
10620 Yonge St, Richmond Hill, ON L4C 0C7 1.58km -
Health Plus Pharmacy
10 Trench Street, Richmond Hill, ON L4C 4Z3 2.58km
-
Restaurants Sushi
Bathurst Street, Toronto, ON 25.04km -
Mitsui Sushi
10815 Bathurst Street, Unit 28, Richmond Hill, ON L4C 9Y2 0.97km -
Harvey's
11000 Yonge St, Richmond Hill, ON L4C 3E4 1.41km
-
Hillcrest Mall
9350 Yonge Street, Richmond Hill, ON L4C 5G2 4.58km -
Village Gate
9665 Avenue Bayview, Richmond Hill, ON L4C 9V4 4.71km -
Richlane Mall
9425 Leslie Street, Richmond Hill, ON L4B 3N7 6.54km
-
Longos
10860 Yonge Street, Richmond Hill, ON L4C 3E4 1.32km -
No Frills
10909 Yonge Street, Richmond Hill, ON L4C 3E3 1.5km -
Bulk Barn
11005 Yonge Street, Richmond Hill, ON L4C 0K7 1.51km
-
Lcbo
10375 Yonge Street, Richmond Hill, ON L4C 3C2 2.11km -
LCBO
9970 Dufferin Street, Vaughan, ON L6A 4K1 4.3km -
LCBO
1520 Major MacKenzie Drive E, Richmond Hill, ON L4S 0A1 5.54km
-
Shell Select
10700 Bathurst Street, Maple, ON L6A 4B6 1.14km -
Richmond Hill Hyundai
11188 Yonge St, Richmond Hill, ON L4S 1K9 1.45km -
Twin Hills Ford Lincoln Limited
10801 Yonge Street, Richmond Hill, ON L4C 3E3 1.54km
-
Elgin Mills Theatre
10909 Yonge Street, Richmond Hill, ON L4C 3E3 1.5km -
Imagine Cinemas
10909 Yonge Street, Unit 33, Richmond Hill, ON L4C 3E3 1.69km -
SilverCity Richmond Hill
8725 Yonge Street, Richmond Hill, ON L4C 6Z1 6.32km
-
Richmond Hill Public Library - Central Library
1 Atkinson Street, Richmond Hill, ON L4C 0H5 2.96km -
Richmond Hill Public Library - Richmond Green
1 William F Bell Parkway, Richmond Hill, ON L4S 1N2 5.17km -
Richmond Hill Public Library-Richvale Library
40 Pearson Avenue, Richmond Hill, ON L4C 6V5 5.55km
-
Mackenzie Health
10 Trench Street, Richmond Hill, ON L4C 4Z3 2.58km -
Cortellucci Vaughan Hospital
3200 Major MacKenzie Drive W, Vaughan, ON L6A 4Z3 7.93km -
Shouldice Hospital
7750 Bayview Avenue, Thornhill, ON L3T 4A3 9.11km
-
Mill Pond Park
262 Mill St (at Trench St), Richmond Hill ON 1.95km -
Vanderburg Park
Richmond Hill ON 4.16km -
Richmond Green Sports Centre & Park
1300 Elgin Mills Rd E (at Leslie St.), Richmond Hill ON L4S 1M5 4.75km
-
TD Bank Financial Group
10395 Yonge St (at Crosby Ave), Richmond Hill ON L4C 3C2 2.11km -
RBC Royal Bank
1520 Major MacKenzie Dr W (at Dufferin St), Vaughan ON L6A 0A9 4.14km -
CIBC
9950 Dufferin St (at Major MacKenzie Dr. W.), Maple ON L6A 4K5 4.21km
- 4 bath
- 4 bed
- 2500 sqft
69 Topham Crescent, Richmond Hill, Ontario • L4C 9H2 • Westbrook
- 5 bath
- 4 bed
- 2500 sqft
42 Hayfield Crescent, Richmond Hill, Ontario • L4E 0A4 • Jefferson
- 3 bath
- 4 bed
- 2500 sqft
78 Shaftsbury Avenue, Richmond Hill, Ontario • L4C 0R3 • Westbrook













