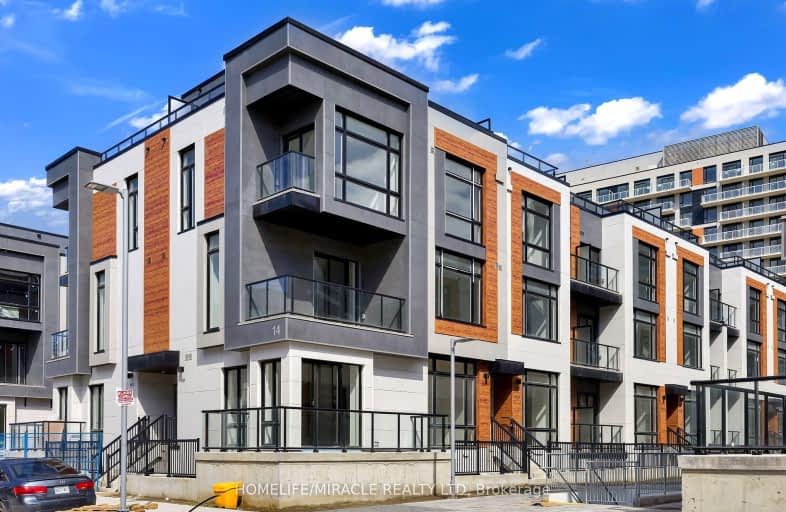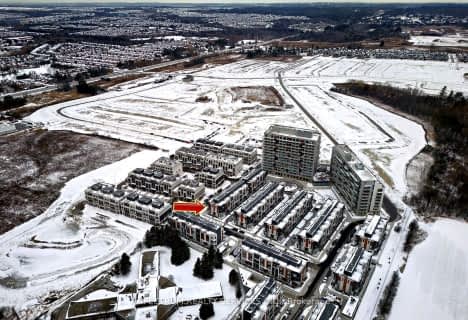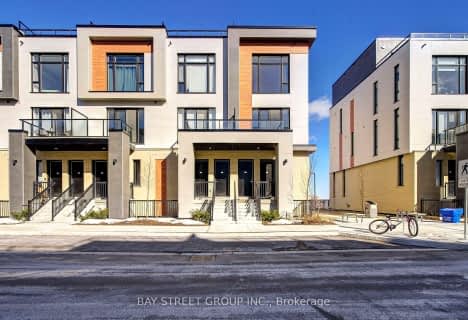Car-Dependent
- Most errands require a car.
Some Transit
- Most errands require a car.
Somewhat Bikeable
- Most errands require a car.

Our Lady Help of Christians Catholic Elementary School
Elementary: CatholicMichaelle Jean Public School
Elementary: PublicRedstone Public School
Elementary: PublicRichmond Rose Public School
Elementary: PublicCrosby Heights Public School
Elementary: PublicBeverley Acres Public School
Elementary: PublicÉcole secondaire Norval-Morrisseau
Secondary: PublicJean Vanier High School
Secondary: CatholicAlexander MacKenzie High School
Secondary: PublicRichmond Green Secondary School
Secondary: PublicRichmond Hill High School
Secondary: PublicBayview Secondary School
Secondary: Public-
Richmond Green Sports Centre & Park
1300 Elgin Mills Rd E (at Leslie St.), Richmond Hill ON L4S 1M5 0.89km -
Ritter Park
Richmond Hill ON 2.86km -
Mill Pond Park
262 Mill St (at Trench St), Richmond Hill ON 3.92km
-
TD Bank Financial Group
10395 Yonge St (at Crosby Ave), Richmond Hill ON L4C 3C2 2.82km -
BMO Bank of Montreal
11680 Yonge St (at Tower Hill Rd.), Richmond Hill ON L4E 0K4 3.17km -
TD Bank Financial Group
2890 Major MacKenzie Dr E, Markham ON L6C 0G6 3.54km
- 3 bath
- 3 bed
- 1800 sqft
19 William Russell Lane, Richmond Hill, Ontario • L4C 5S6 • Westbrook
- 3 bath
- 3 bed
- 1600 sqft
1103-12 David Eyer Road, Richmond Hill, Ontario • L4S 0N3 • Rural Richmond Hill
- 3 bath
- 3 bed
- 1200 sqft
36-10 Post Oak Drive, Richmond Hill, Ontario • L4E 4H8 • Jefferson
- 3 bath
- 3 bed
- 2000 sqft
07-10 Post Oak Drive, Richmond Hill, Ontario • L4E 4H8 • Jefferson
- 3 bath
- 3 bed
- 1200 sqft
1202-10 David Eyer Road, Richmond Hill, Ontario • L4S 0N1 • Rural Richmond Hill
- 3 bath
- 3 bed
- 1600 sqft
1411-15 David Eyer Road, Richmond Hill, Ontario • L4S 0N2 • Rural Richmond Hill
- 2 bath
- 3 bed
- 1000 sqft
10-10 Post Oak Drive, Richmond Hill, Ontario • L4E 4H8 • Jefferson
- 3 bath
- 3 bed
- 1600 sqft
1220-8 David Eyer Road, Richmond Hill, Ontario • L4S 0N3 • Rural Richmond Hill
- 3 bath
- 3 bed
- 1600 sqft
602-7 Steckley House Lane, Richmond Hill, Ontario • L4S 0N1 • Rural Richmond Hill














