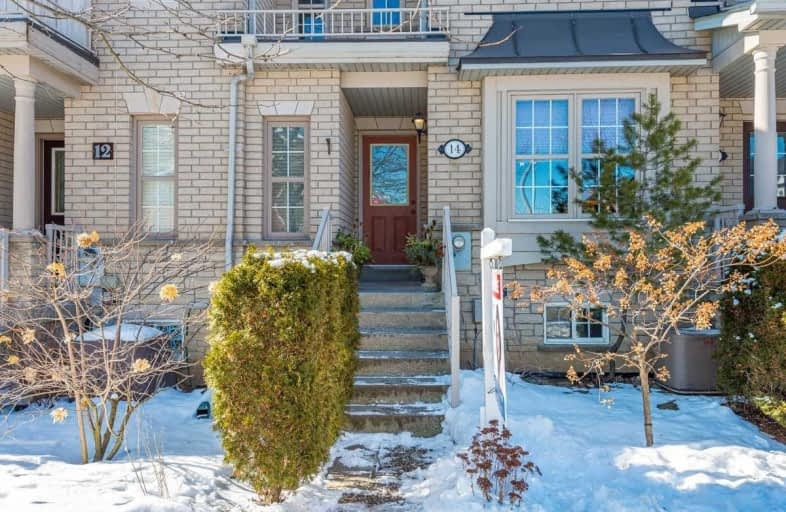
Ross Doan Public School
Elementary: Public
1.60 km
Roselawn Public School
Elementary: Public
1.34 km
St John Paul II Catholic Elementary School
Elementary: Catholic
0.56 km
Sixteenth Avenue Public School
Elementary: Public
1.22 km
Charles Howitt Public School
Elementary: Public
0.74 km
Red Maple Public School
Elementary: Public
0.62 km
École secondaire Norval-Morrisseau
Secondary: Public
3.49 km
Thornlea Secondary School
Secondary: Public
2.96 km
Alexander MacKenzie High School
Secondary: Public
2.85 km
Langstaff Secondary School
Secondary: Public
1.23 km
Thornhill Secondary School
Secondary: Public
4.23 km
Bayview Secondary School
Secondary: Public
3.66 km







