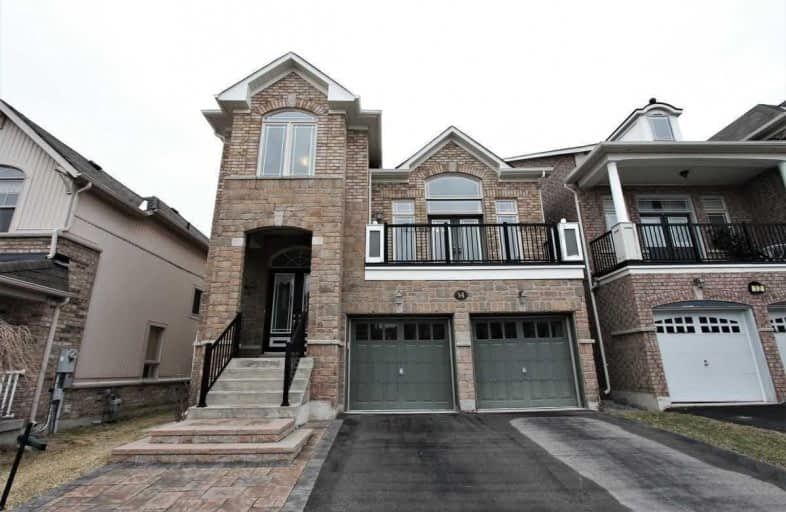Sold on May 08, 2019
Note: Property is not currently for sale or for rent.

-
Type: Detached
-
Style: 2-Storey
-
Lot Size: 36.09 x 88.58 Feet
-
Age: 6-15 years
-
Taxes: $5,368 per year
-
Days on Site: 12 Days
-
Added: Sep 07, 2019 (1 week on market)
-
Updated:
-
Last Checked: 3 months ago
-
MLS®#: N4428832
-
Listed By: Re/max crossroads realty inc., brokerage
Priced For Sale! Great Sought After Oak Ridge Location, Elegant Front Stone Looking, Newer Front And Backyard Interlock, Finished W/O Basement Apartment Above Ground! 9 Feet Ceiling On Main Floor, Cathedral Ceiling In Great Room With Walk Out To Balcony! Close To Schools, Parks, Bus Stops! Best Value!
Extras
2 Fridges, 2 Stoves, 2 Washers, 2 Dryers, B/I Dishwasher, 2 Range Hoods, Window Coverings, Cac, Cvac, Gb&E, Garage Door Opener & Remotes
Property Details
Facts for 14 Maggy Avenue, Richmond Hill
Status
Days on Market: 12
Last Status: Sold
Sold Date: May 08, 2019
Closed Date: Jun 28, 2019
Expiry Date: Jul 31, 2019
Sold Price: $1,000,000
Unavailable Date: May 08, 2019
Input Date: Apr 26, 2019
Property
Status: Sale
Property Type: Detached
Style: 2-Storey
Age: 6-15
Area: Richmond Hill
Community: Oak Ridges
Availability Date: Tba
Inside
Bedrooms: 4
Bedrooms Plus: 1
Bathrooms: 4
Kitchens: 1
Kitchens Plus: 1
Rooms: 8
Den/Family Room: Yes
Air Conditioning: Central Air
Fireplace: Yes
Laundry Level: Lower
Central Vacuum: Y
Washrooms: 4
Building
Basement: Fin W/O
Basement 2: Sep Entrance
Heat Type: Forced Air
Heat Source: Gas
Exterior: Brick
Exterior: Stone
Water Supply: Municipal
Special Designation: Unknown
Parking
Driveway: Private
Garage Spaces: 2
Garage Type: Built-In
Covered Parking Spaces: 2
Total Parking Spaces: 4
Fees
Tax Year: 2018
Tax Legal Description: Lot 243 Plan 65R-27521
Taxes: $5,368
Highlights
Feature: Park
Feature: School
Land
Cross Street: Bathurst St. And Kin
Municipality District: Richmond Hill
Fronting On: North
Pool: None
Sewer: Sewers
Lot Depth: 88.58 Feet
Lot Frontage: 36.09 Feet
Additional Media
- Virtual Tour: http://mytour.advirtours.com/219114/treb
Rooms
Room details for 14 Maggy Avenue, Richmond Hill
| Type | Dimensions | Description |
|---|---|---|
| Dining Main | 3.35 x 5.24 | Hardwood Floor, Open Concept, Window |
| Family Main | 3.65 x 4.87 | Hardwood Floor, Gas Fireplace, Window |
| Kitchen Main | 3.65 x 4.87 | Centre Island, Breakfast Area, W/O To Deck |
| Great Rm In Betwn | 4.51 x 5.18 | Cathedral Ceiling, Hardwood Floor, Balcony |
| Master 2nd | 3.90 x 4.87 | Broadloom, W/I Closet, 5 Pc Ensuite |
| 2nd Br 2nd | 3.04 x 3.29 | Broadloom, Double Closet |
| 3rd Br 2nd | 3.29 x 3.65 | Broadloom, Double Closet |
| 4th Br 2nd | 3.29 x 3.35 | Broadloom, Double Closet |
| Living Lower | 4.87 x 5.00 | Laminate, W/O To Patio, Combined W/Kitchen |
| Kitchen Lower | 4.87 x 5.00 | Laminate, O/Looks Backyard, Combined W/Living |
| Br Lower | 3.35 x 4.00 | Laminate, Closet, Window |
| XXXXXXXX | XXX XX, XXXX |
XXXX XXX XXXX |
$X,XXX,XXX |
| XXX XX, XXXX |
XXXXXX XXX XXXX |
$XXX,XXX | |
| XXXXXXXX | XXX XX, XXXX |
XXXXXXX XXX XXXX |
|
| XXX XX, XXXX |
XXXXXX XXX XXXX |
$X,XXX,XXX |
| XXXXXXXX XXXX | XXX XX, XXXX | $1,000,000 XXX XXXX |
| XXXXXXXX XXXXXX | XXX XX, XXXX | $999,900 XXX XXXX |
| XXXXXXXX XXXXXXX | XXX XX, XXXX | XXX XXXX |
| XXXXXXXX XXXXXX | XXX XX, XXXX | $1,099,900 XXX XXXX |

Windham Ridge Public School
Elementary: PublicKettle Lakes Public School
Elementary: PublicFather Frederick McGinn Catholic Elementary School
Elementary: CatholicOak Ridges Public School
Elementary: PublicOur Lady of Hope Catholic Elementary School
Elementary: CatholicBeynon Fields Public School
Elementary: PublicACCESS Program
Secondary: PublicÉSC Renaissance
Secondary: CatholicKing City Secondary School
Secondary: PublicCardinal Carter Catholic Secondary School
Secondary: CatholicRichmond Hill High School
Secondary: PublicSt Theresa of Lisieux Catholic High School
Secondary: Catholic- 4 bath
- 4 bed
- 2000 sqft
34 Estate Garden Drive, Richmond Hill, Ontario • L4E 3V3 • Oak Ridges



