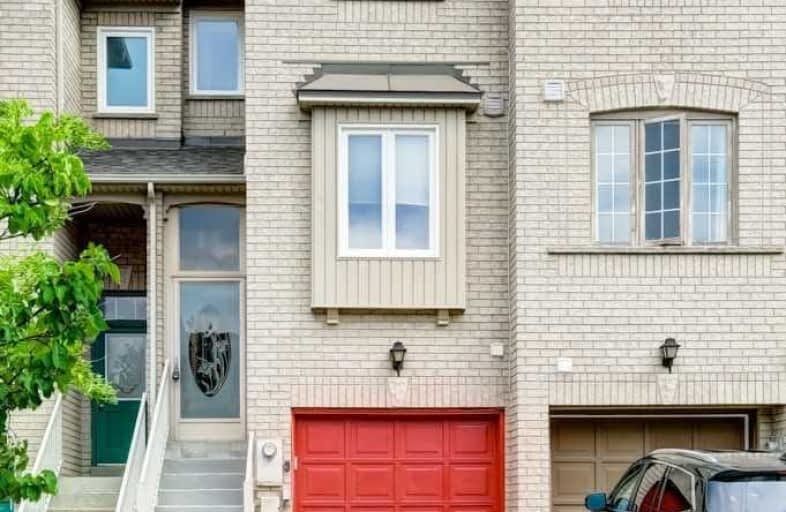
Ross Doan Public School
Elementary: Public
1.55 km
Roselawn Public School
Elementary: Public
1.36 km
St John Paul II Catholic Elementary School
Elementary: Catholic
0.59 km
Sixteenth Avenue Public School
Elementary: Public
1.10 km
Charles Howitt Public School
Elementary: Public
0.84 km
Red Maple Public School
Elementary: Public
0.66 km
École secondaire Norval-Morrisseau
Secondary: Public
3.39 km
Thornlea Secondary School
Secondary: Public
3.01 km
Alexander MacKenzie High School
Secondary: Public
2.77 km
Langstaff Secondary School
Secondary: Public
1.34 km
Thornhill Secondary School
Secondary: Public
4.34 km
Bayview Secondary School
Secondary: Public
3.53 km







