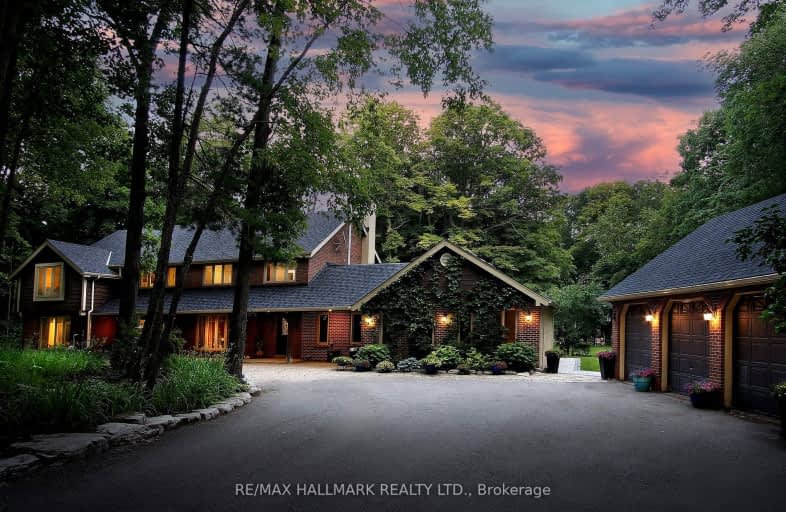Car-Dependent
- Almost all errands require a car.
0
/100
Minimal Transit
- Almost all errands require a car.
19
/100
Somewhat Bikeable
- Almost all errands require a car.
18
/100

Corpus Christi Catholic Elementary School
Elementary: Catholic
3.29 km
H G Bernard Public School
Elementary: Public
2.81 km
Michaelle Jean Public School
Elementary: Public
3.82 km
Lake Wilcox Public School
Elementary: Public
3.46 km
Bond Lake Public School
Elementary: Public
2.10 km
MacLeod's Landing Public School
Elementary: Public
2.65 km
ACCESS Program
Secondary: Public
4.19 km
École secondaire Norval-Morrisseau
Secondary: Public
5.45 km
Jean Vanier High School
Secondary: Catholic
4.26 km
Richmond Green Secondary School
Secondary: Public
3.07 km
Richmond Hill High School
Secondary: Public
2.81 km
Bayview Secondary School
Secondary: Public
5.20 km
-
Lake Wilcox Park
Sunset Beach Rd, Richmond Hill ON 2.66km -
Redstone Park
Richmond Hill ON 4.3km -
Dorothy Price Park
Dunlop St & Pugsley Ave, Richmond Hill ON 5.11km
-
Scotiabank
10355 Yonge St (btwn Elgin Mills Rd & Canyon Hill Ave), Richmond Hill ON L4C 3C1 4km -
TD Bank Financial Group
10395 Yonge St (at Crosby Ave), Richmond Hill ON L4C 3C2 5.05km -
Scotiabank
2880 Major MacKenzie Dr E, Markham ON L6C 0G6 5.9km


