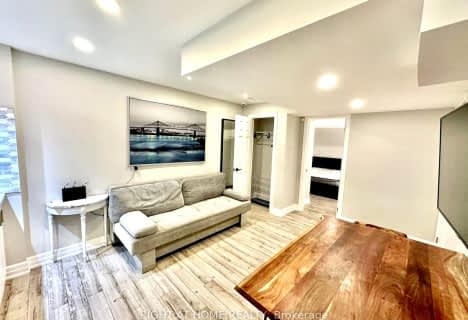Somewhat Walkable
- Some errands can be accomplished on foot.
Some Transit
- Most errands require a car.
Somewhat Bikeable
- Most errands require a car.

St Charles Garnier Catholic Elementary School
Elementary: CatholicRoselawn Public School
Elementary: PublicNellie McClung Public School
Elementary: PublicAnne Frank Public School
Elementary: PublicCarrville Mills Public School
Elementary: PublicThornhill Woods Public School
Elementary: PublicÉcole secondaire Norval-Morrisseau
Secondary: PublicAlexander MacKenzie High School
Secondary: PublicLangstaff Secondary School
Secondary: PublicWestmount Collegiate Institute
Secondary: PublicStephen Lewis Secondary School
Secondary: PublicSt Elizabeth Catholic High School
Secondary: Catholic-
Dr. James Langstaff Park
155 Red Maple Rd, Richmond Hill ON L4B 4P9 3.08km -
Jack Pine Park
61 Petticoat Rd, Vaughan ON 3.53km -
Skopit Park
Skopit Rd (at Neal Dr.), Richmond Hill ON L4C 3A5 5.82km
-
TD Bank Financial Group
9200 Bathurst St (at Rutherford Rd), Thornhill ON L4J 8W1 0.33km -
TD Bank Financial Group
8707 Dufferin St (Summeridge Drive), Thornhill ON L4J 0A2 2.54km -
TD Bank Financial Group
1370 Major MacKenzie Dr (at Benson Dr.), Maple ON L6A 4H6 2.78km
- 1 bath
- 1 bed
- 700 sqft
Basem-144 Rockwood Crescent, Vaughan, Ontario • L4J 7W1 • Beverley Glen
- 1 bath
- 1 bed
- 1500 sqft
15 Bingham Street, Richmond Hill, Ontario • L4C 8Y6 • North Richvale
- 1 bath
- 1 bed
Bsmt-14 Constellation Crescent, Richmond Hill, Ontario • L4C 8J7 • Observatory
- 1 bath
- 1 bed
Bsmt.-120 Greenbelt Crescent, Richmond Hill, Ontario • L4C 5R8 • North Richvale












