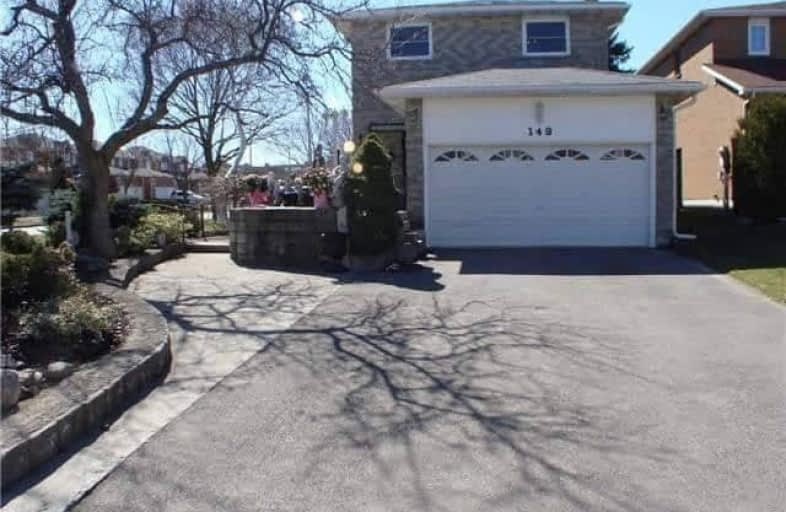Car-Dependent
- Almost all errands require a car.
17
/100
Some Transit
- Most errands require a car.
42
/100
Bikeable
- Some errands can be accomplished on bike.
53
/100

St Anne Catholic Elementary School
Elementary: Catholic
1.39 km
Ross Doan Public School
Elementary: Public
1.30 km
St Charles Garnier Catholic Elementary School
Elementary: Catholic
0.88 km
Roselawn Public School
Elementary: Public
0.92 km
Nellie McClung Public School
Elementary: Public
1.10 km
Anne Frank Public School
Elementary: Public
1.00 km
École secondaire Norval-Morrisseau
Secondary: Public
3.13 km
Alexander MacKenzie High School
Secondary: Public
2.17 km
Langstaff Secondary School
Secondary: Public
2.09 km
Westmount Collegiate Institute
Secondary: Public
4.00 km
Stephen Lewis Secondary School
Secondary: Public
2.27 km
St Theresa of Lisieux Catholic High School
Secondary: Catholic
4.82 km
-
Carville Mill Park
Vaughan ON 1.46km -
Mcnaughton Soccer
ON 4.76km -
Redstone Park
Richmond Hill ON 5.19km
-
TD Bank Financial Group
9200 Bathurst St (at Rutherford Rd), Thornhill ON L4J 8W1 0.68km -
TD Bank Financial Group
1370 Major MacKenzie Dr (at Benson Dr.), Maple ON L6A 4H6 2.34km -
BMO Bank of Montreal
1621 Rutherford Rd, Vaughan ON L4K 0C6 2.43km


