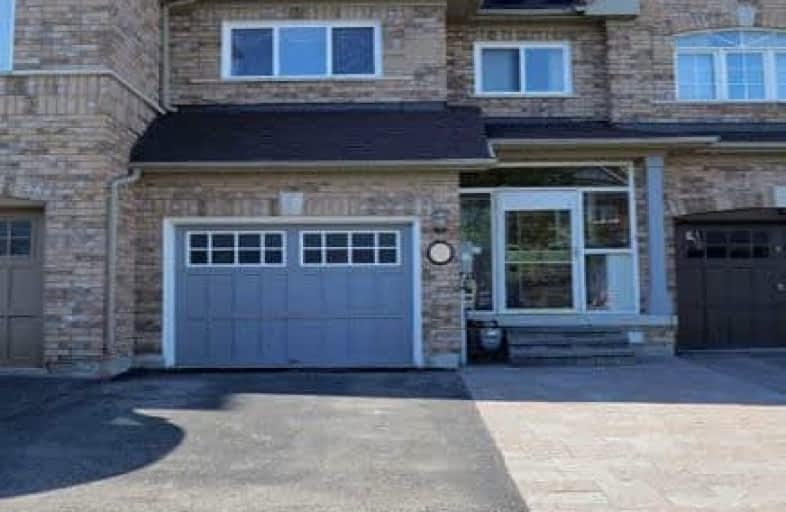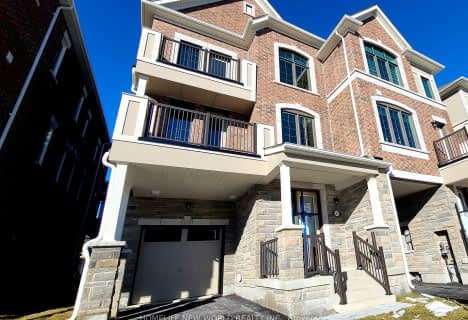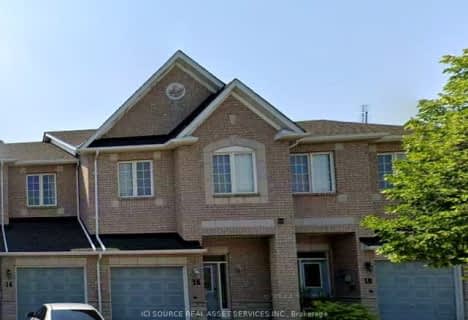Somewhat Walkable
- Some errands can be accomplished on foot.
Some Transit
- Most errands require a car.
Somewhat Bikeable
- Most errands require a car.

Our Lady Help of Christians Catholic Elementary School
Elementary: CatholicMichaelle Jean Public School
Elementary: PublicRedstone Public School
Elementary: PublicRichmond Rose Public School
Elementary: PublicSilver Stream Public School
Elementary: PublicBeverley Acres Public School
Elementary: PublicÉcole secondaire Norval-Morrisseau
Secondary: PublicJean Vanier High School
Secondary: CatholicSt Augustine Catholic High School
Secondary: CatholicRichmond Green Secondary School
Secondary: PublicRichmond Hill High School
Secondary: PublicBayview Secondary School
Secondary: Public-
Richmond Green Sports Centre & Park
1300 Elgin Mills Rd E (at Leslie St.), Richmond Hill ON L4S 1M5 0.57km -
Leno mills park
Richmond Hill ON 2.07km -
Mill Pond Park
262 Mill St (at Trench St), Richmond Hill ON 4.38km
-
RBC Royal Bank
10856 Bayview Ave, Richmond Hill ON L4S 1L7 1.43km -
BMO Bank of Montreal
1070 Major MacKenzie Dr E (at Bayview Ave), Richmond Hill ON L4S 1P3 2.1km -
Scotiabank
9665 Bayview Ave, Richmond Hill ON L4C 9V4 3.06km
- 3 bath
- 3 bed
- 1500 sqft
23 Thomas Frisby Jr Crescent, Markham, Ontario • L6C 3L1 • Victoria Square
- 3 bath
- 4 bed
- 2000 sqft
82 Lunay Drive, Richmond Hill, Ontario • L4S 0P2 • Rural Richmond Hill
- 3 bath
- 3 bed
- 1500 sqft
23 Ness Drive, Richmond Hill, Ontario • L4S 0J8 • Rural Richmond Hill
- 4 bath
- 4 bed
- 2000 sqft
97 Millman Lane, Richmond Hill, Ontario • L4E 3R9 • Rural Richmond Hill
- 3 bath
- 3 bed
- 1500 sqft
16 Goldbrook Crescent, Richmond Hill, Ontario • L4S 1V4 • Rouge Woods














