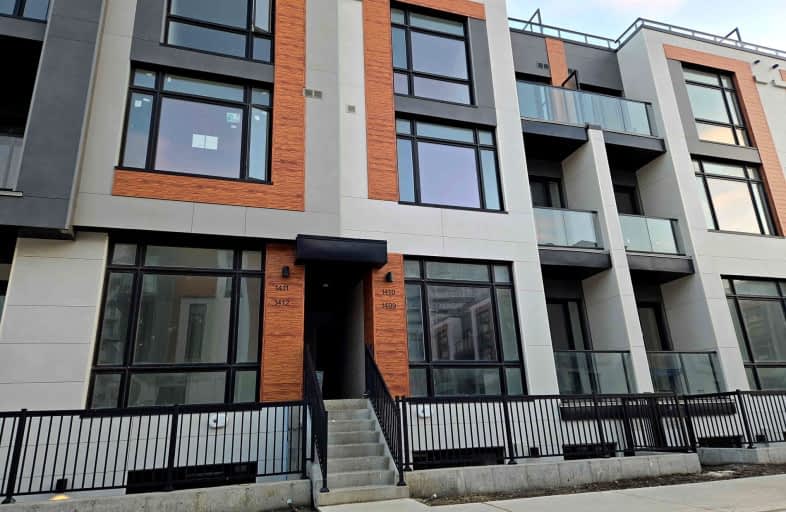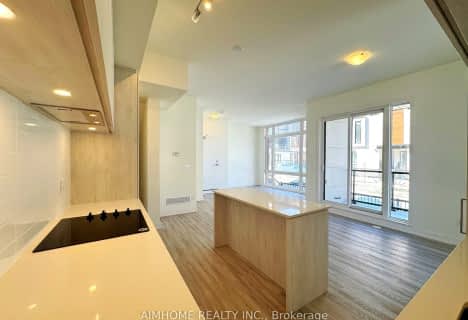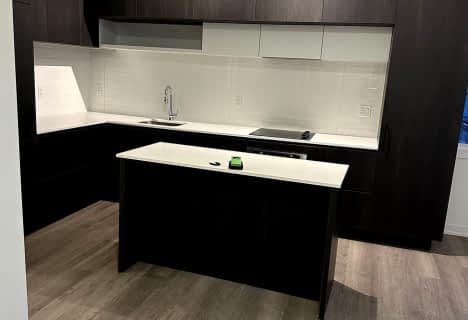Car-Dependent
- Most errands require a car.
Some Transit
- Most errands require a car.
Somewhat Bikeable
- Most errands require a car.

Our Lady Help of Christians Catholic Elementary School
Elementary: CatholicMichaelle Jean Public School
Elementary: PublicRedstone Public School
Elementary: PublicRichmond Rose Public School
Elementary: PublicSilver Stream Public School
Elementary: PublicBeverley Acres Public School
Elementary: PublicÉcole secondaire Norval-Morrisseau
Secondary: PublicJean Vanier High School
Secondary: CatholicAlexander MacKenzie High School
Secondary: PublicRichmond Green Secondary School
Secondary: PublicRichmond Hill High School
Secondary: PublicBayview Secondary School
Secondary: Public-
Richmond Green Sports Centre & Park
1300 Elgin Mills Rd E (at Leslie St.), Richmond Hill ON L4S 1M5 0.88km -
Mill Pond Park
262 Mill St (at Trench St), Richmond Hill ON 3.91km -
Vanderburg Park
Richmond Hill ON 4.18km
-
RBC Royal Bank
10856 Bayview Ave, Richmond Hill ON L4S 1L7 0.69km -
TD Bank Financial Group
10381 Bayview Ave (at Redstone Rd), Richmond Hill ON L4C 0R9 1.43km -
TD Bank Financial Group
1540 Elgin Mills Rd E, Richmond Hill ON L4S 0B2 1.47km
- 3 bath
- 2 bed
- 1000 sqft
408-11 Steckley House Lane, Richmond Hill, Ontario • L4S 0N1 • Rural Richmond Hill
- 3 bath
- 3 bed
- 1200 sqft
701-5 Steckley House Lane, Richmond Hill, Ontario • L4S 0N2 • Rural Richmond Hill
- 3 bath
- 2 bed
- 1200 sqft
311-6 Steckley House Lane, Richmond Hill, Ontario • L4S 1M4 • Crosby
- 3 bath
- 3 bed
- 1200 sqft
1412-15 David Eyer Road, Richmond Hill, Ontario • L4S 0N2 • Rural Richmond Hill
- 3 bath
- 2 bed
- 900 sqft
813-1000 Elgin Mills Road East, Richmond Hill, Ontario • L4S 1M4 • Rural Richmond Hill
- 3 bath
- 2 bed
- 900 sqft
Th804-3 Steckley House Lane, Richmond Hill, Ontario • L4S 1M4 • Rural Richmond Hill
- 3 bath
- 2 bed
- 900 sqft
704-5 Steckley House Lane, Richmond Hill, Ontario • L4S 0N2 • Rural Richmond Hill
- 3 bath
- 2 bed
- 1000 sqft
405-11 Steckley House Lane, Richmond Hill, Ontario • L4S 0N1 • Rural Richmond Hill
- 3 bath
- 2 bed
- 900 sqft
308-1000 Elgin Mills Road East, Richmond Hill, Ontario • L4S 1M4 • Crosby
- 3 bath
- 3 bed
- 1200 sqft
708-5 Steckley House Lane, Richmond Hill, Ontario • L4S 0N2 • Rural Richmond Hill
- 3 bath
- 2 bed
- 1200 sqft
Th923-2 Steckley House Lane, Richmond Hill, Ontario • L4S 1M4 • Rural Richmond Hill














